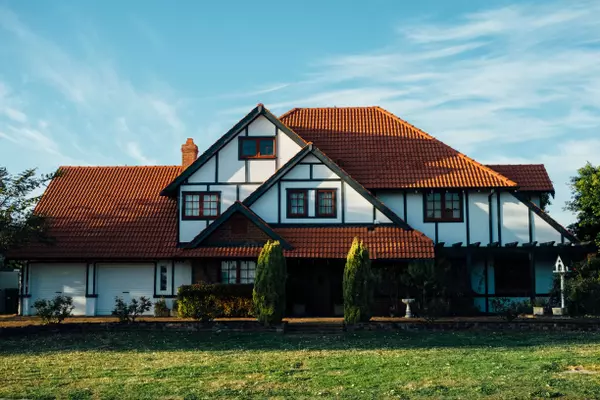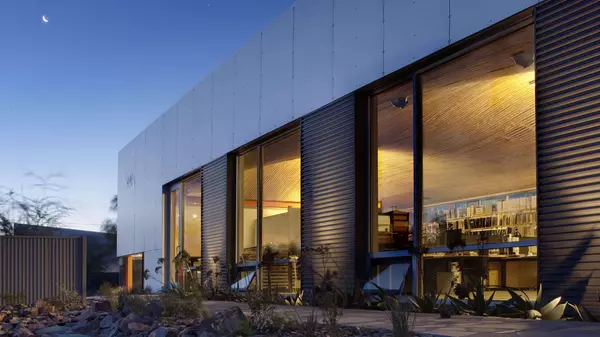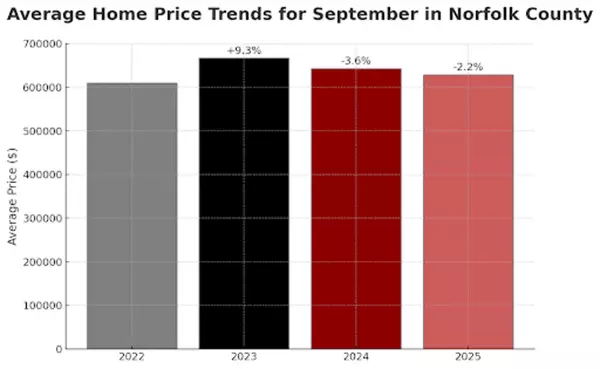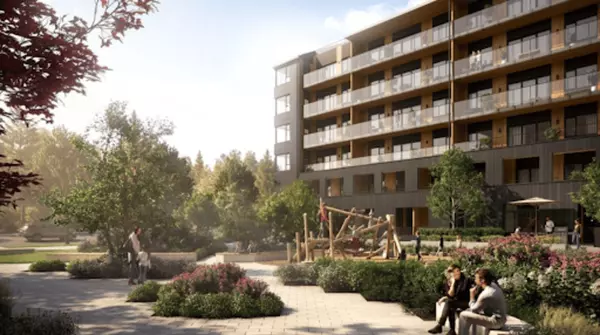New Design Trends in Mixed-Use Propertie
The Design District in Hamilton
Mixed-use projects are no longer experiments on the edges of planning policy; they are the centrepiece of how cities and suburbs are being reshaped. Modern design trends involve ensuring that the relationships between different uses are being re-engineered to maximize tenant appeal, economic viability, and long-term resilience. Design has moved past simply stacking residential units on top of commercial or office areas; it now orchestrates how these functions interact, overlap, and generate value for each other.
Podium-Driven Urban Fabric
One of the strongest trends is the use of the podium as a unifying design device. Instead of ground floors being a thin strip of retail beneath housing, developers are creating multi-storey podiums that layer retail, office, and community amenities, then use residential towers above to frame plazas and streets. These podiums are becoming the heart of mixed-use projects, concentrating activity at eye level while giving residents elevated courtyards and terraces shielded from traffic. For tenants, this translates into a sense of both immersion and separation: they live in vibrant districts but still enjoy private, functional open space above the retail zone.

Cross-Programmed Amenity Design
Amenity spaces are no longer siloed by use. Developers are finding that the most effective way to attract tenants is to design amenities that serve multiple groups simultaneously. A fitness studio, for instance, may double as a wellness facility for residents in the morning and operate as a boutique class space for paying non-residents in the evening. Rooftop terraces often combine resident lounges with rentable event venues, creating revenue streams while increasing the amenity value for those living in the building. This cross-programming blurs the boundary between private and public while strengthening the financial case for larger and more ambitious amenity spaces.
Circulation as Experience
In earlier projects, circulation, or the way people move between uses, was a utilitarian afterthought, but it has increasingly become a major design focus. Developers are designing atriums, internal streets, and shared lobbies that act as social connectors between residential, retail, and office zones. Rather than separating tenants into distinct entrances, there is greater emphasis on overlapping movement and chance encounters. This makes projects feel like cohesive communities rather than compartmentalized blocks. For tenants, it creates a richer daily experience; for retailers, it increases visibility and customer flow.
Integration of Community Infrastructure
Municipalities are encouraging developers to incorporate schools, childcare centers, clinics, and cultural facilities into mixed-use projects. These additions make developments more attractive to long-term residential tenants and ensure steady foot traffic for commercial spaces. Community infrastructure also helps projects secure approvals more easily, as municipalities view them as delivering tangible public benefits. The design challenge is in weaving these civic uses into the project fabric so they feel integral rather than tacked on.
Vertical Integration and Layering of Uses
Traditional mixed-use was largely horizontal, with shops on one side of a site, offices on another, and apartments above. Designers are increasingly considering vertical mixing, with different functions stacked and intertwined to create efficiency and constant activation. Offices may occupy mid-levels between retail and housing, or hotels may sit above coworking and conference spaces. This approach allows projects to fit into tighter parcels and still provide a balanced tenant mix, while also ensuring that buildings remain active at different times of day. The result is a round-the-clock energy that benefits both residents and commercial tenants.
Hybridization of Public and Private Open Space
Outdoor space has become a critical tenant draw, and mixed-use projects are increasingly designing layered systems of public and semi-private open areas. Plazas, green roofs, and pedestrian corridors are designed not only as amenities but as part of the retail strategy, drawing people through the site and extending dwell time. At the same time, residential tenants expect private courtyards, rooftop gardens, and terraces that give relief from the busier public zones. Designers are finding innovative ways to stack, separate, and connect these outdoor realms so they reinforce rather than compete with each other.
Adaptability for Shifting Tenants
Given the volatility in both retail and office markets, developers are prioritizing shells and layouts that can be converted from one use to another. Ceiling heights, column spacing, and service cores are designed to allow a retail unit to become a café, a clinic, or a coworking hub without costly reconfiguration. Residential lobbies and amenities are likewise being designed with flexibility in mind, allowing them to host evolving functions as tenant demographics change. This adaptability ensures that projects remain viable even as market demand shifts, reducing the risk of vacancy.
From Components to Communities
The story of modern mixed-use design is one of refinement and complexity. Simply placing apartments above shops is no longer enough. Developers and architects are creating properties that do more than combine functions, instead seeking to deliver interconnected ecosystems where residents, workers, and visitors all find value.
Recent Posts










