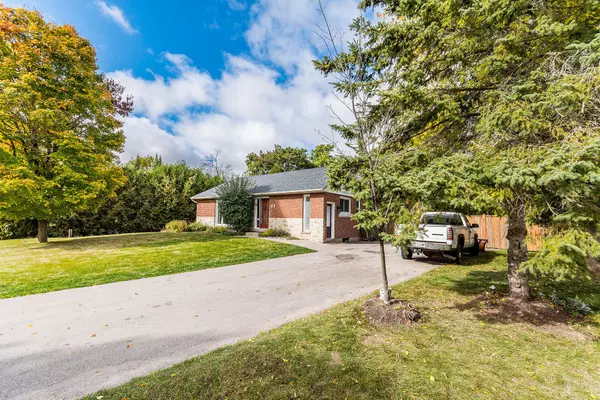See all 27 photos
$814,000
Est. payment /mo
5 Beds
2 Baths
Pending
18 Carberry ST Erin, ON N0B 1T0
REQUEST A TOUR If you would like to see this home without being there in person, select the "Virtual Tour" option and your agent will contact you to discuss available opportunities.
In-PersonVirtual Tour

UPDATED:
Key Details
Property Type Single Family Home
Sub Type Detached
Listing Status Pending
Purchase Type For Sale
Approx. Sqft 1100-1500
Subdivision Erin
MLS Listing ID X9398680
Style Bungalow
Bedrooms 5
Annual Tax Amount $4,405
Tax Year 2024
Property Sub-Type Detached
Property Description
Gorgeous 3 + 2 Bedroom, 2 Bath, Brick And Stone Bungalow On A Premium 91' Wide Lot Located On A Cul-De-Sac In Desirable Erin! Large Master Bedroom With Walk-Out To Deck And His /Her Closets, Nicely Renovated Finished Open Concept Basement With 2 Bedrooms, Kitchen, 3-Pc Bath With Separate Shower And Separate Side Entrance. Gleaming Hardwood Floors On The Main Level, Vinyl Windows, generously sized bedrooms. **EXTRAS** Reshingled Roof (2019), Upgraded Insulation (2019), Water Softener (Owned), Central Air And Central Vac. Amazing Yard With Two Decks, Hot Tub, Gas Line For Bbq, Garden Shed, Interlock Patio, 8 Car Parking, Updated Fencing And Mature Trees!
Location
Province ON
County Wellington
Community Erin
Area Wellington
Rooms
Family Room No
Basement Finished, Separate Entrance
Kitchen 2
Separate Den/Office 2
Interior
Interior Features None
Cooling Central Air
Inclusions Refrigerator, stove (2), washer & Dryer
Exterior
Parking Features Private Double
Pool None
Roof Type Shingles
Lot Frontage 90.97
Lot Depth 101.2
Total Parking Spaces 8
Building
Foundation Unknown
Listed by RE/MAX REALTY SPECIALISTS INC.




