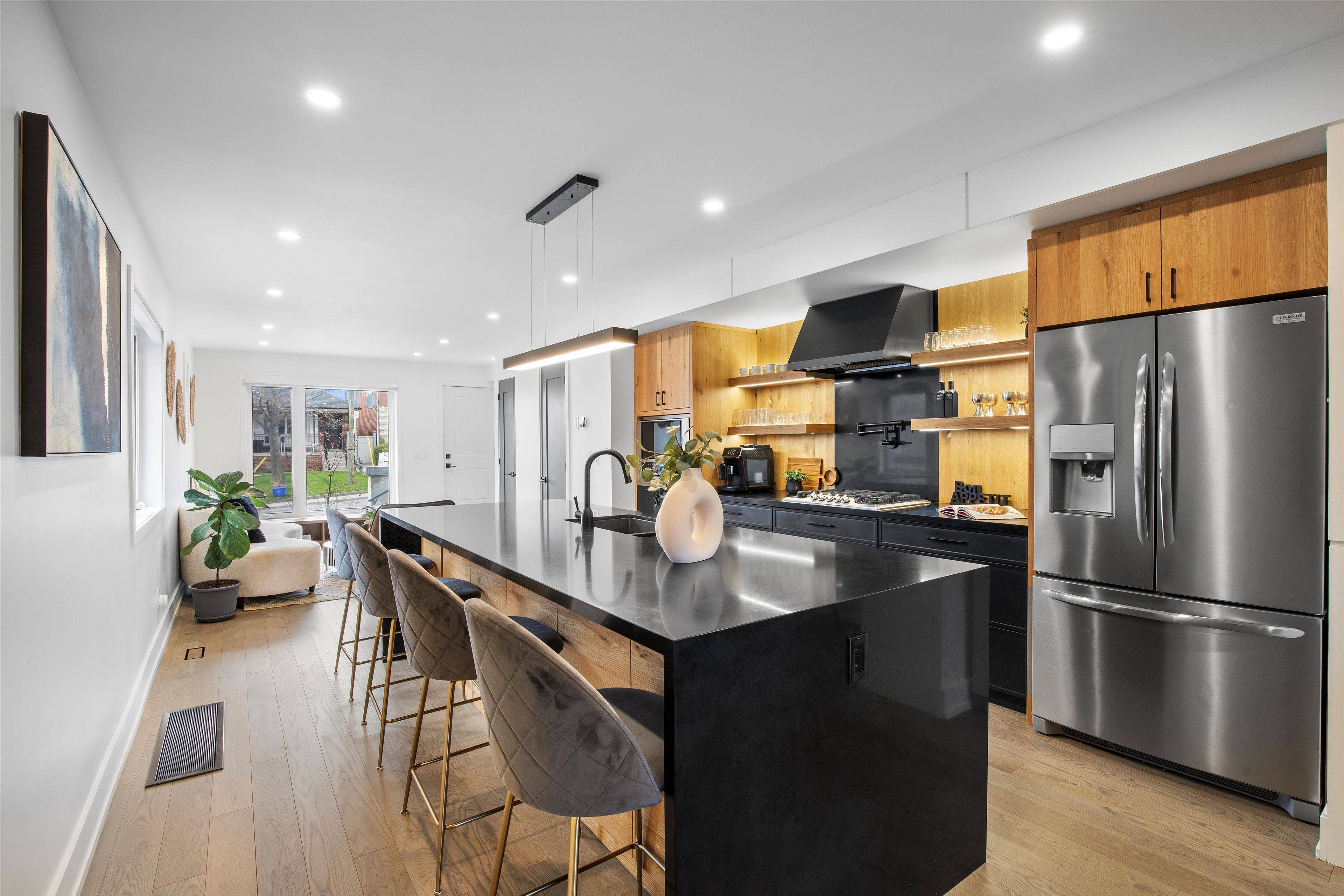65 Aileen AVE Toronto W03, ON M6M 1E7
UPDATED:
Key Details
Property Type Single Family Home
Sub Type Detached
Listing Status Active
Purchase Type For Rent
Approx. Sqft 1500-2000
Subdivision Keelesdale-Eglinton West
MLS Listing ID W12177927
Style 2-Storey
Bedrooms 4
Property Sub-Type Detached
Property Description
Location
Province ON
County Toronto
Community Keelesdale-Eglinton West
Area Toronto
Rooms
Basement Finished with Walk-Out, Separate Entrance
Kitchen 1
Interior
Interior Features Other
Cooling Central Air
Fireplaces Number 1
Inclusions Light fixtures, window coverings, stainless steel fridge, stovetop, dishwasher, built-in wall oven, built-in microwave, washer/dryer
Laundry Laundry Room
Exterior
Parking Features None
Pool None
Roof Type Shingles
Total Parking Spaces 2
Building
Foundation Concrete
Others
Virtual Tour https://iframe.videodelivery.net/a0d25ab5742d2d8e47b12a25006c740a




