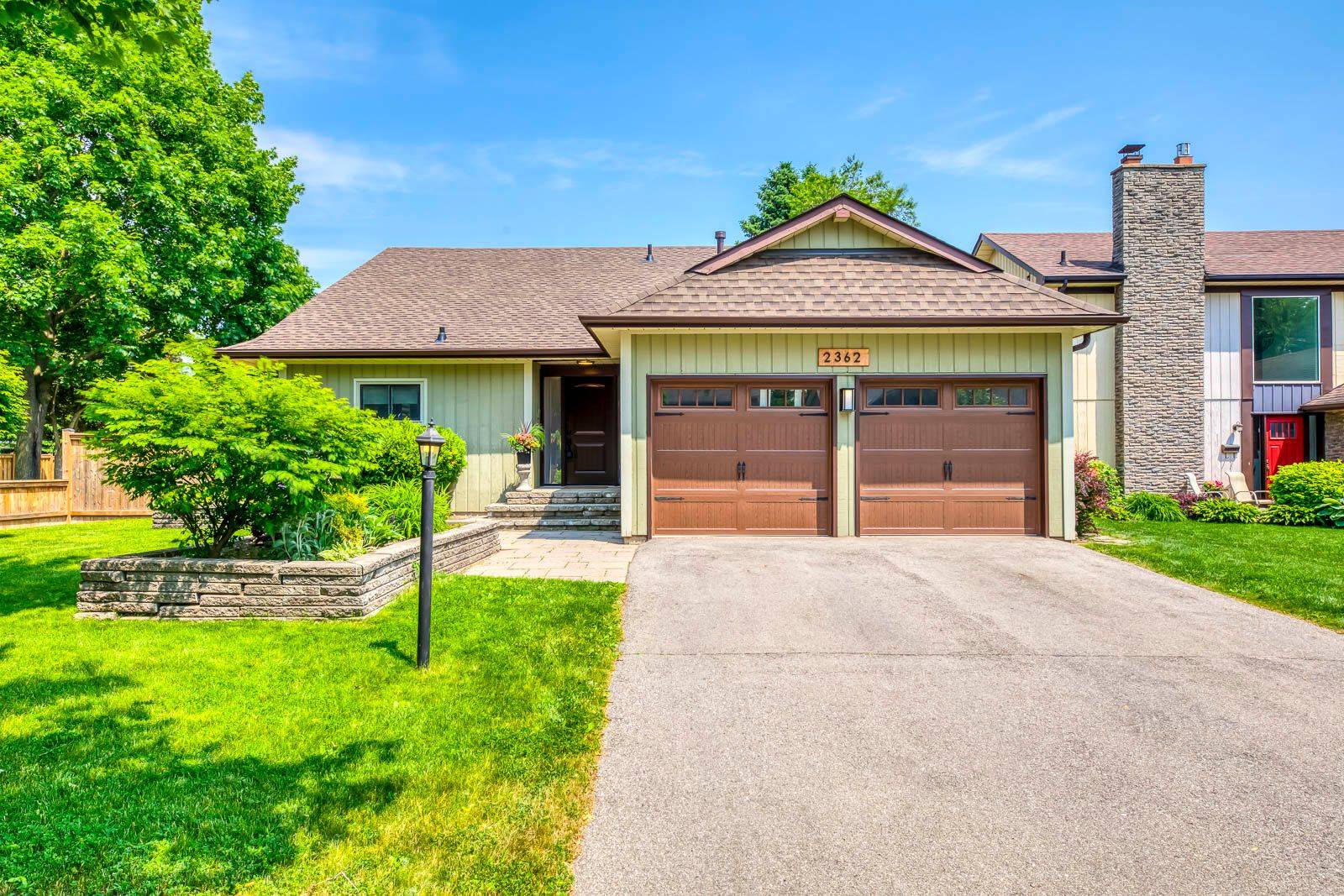2362 Sinclair CIR Burlington, ON L7P 3B3
The Goldmark Group
The Goldmark Group - Brokered by eXp Realty
info@thegoldmarkgroup.com +1(416) 556-9828UPDATED:
Key Details
Property Type Single Family Home
Sub Type Detached
Listing Status Active
Purchase Type For Sale
Approx. Sqft 1100-1500
Subdivision Brant Hills
MLS Listing ID W12217943
Style Backsplit 4
Bedrooms 4
Building Age 31-50
Annual Tax Amount $5,095
Tax Year 2024
Property Sub-Type Detached
Property Description
Location
Province ON
County Halton
Community Brant Hills
Area Halton
Rooms
Basement Finished with Walk-Out
Kitchen 1
Interior
Interior Features Carpet Free
Cooling Central Air
Inclusions Fridge, Stove, Dishwasher, Washer & Dryer, All Existing Light Fixtures, All Existing Window Coverings, Garage Door Opener
Exterior
Parking Features Attached
Garage Spaces 2.0
Pool None
Roof Type Asphalt Shingle
Total Parking Spaces 4
Building
Foundation Block
Others
Virtual Tour https://tours.aisonphoto.com/idx/232692




