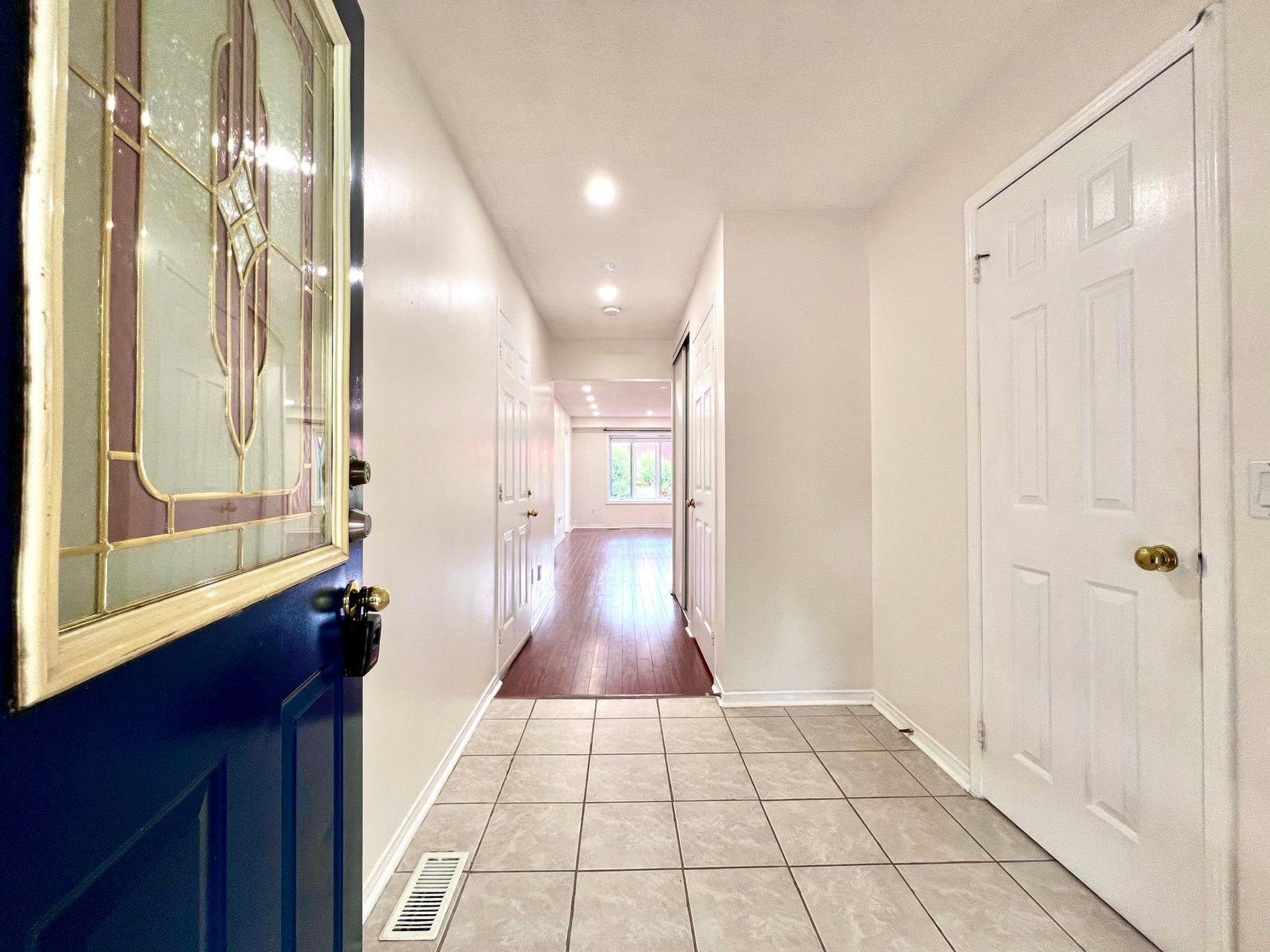See all 30 photos
$3,500
4 Beds
3 Baths
New
2462 Stefi TRL Oakville, ON L6H 5Y4
REQUEST A TOUR If you would like to see this home without being there in person, select the "Virtual Tour" option and your agent will contact you to discuss available opportunities.
In-PersonVirtual Tour
The Goldmark Group
The Goldmark Group - Brokered by eXp Realty
info@thegoldmarkgroup.com +1(416) 556-9828UPDATED:
Key Details
Property Type Townhouse
Sub Type Att/Row/Townhouse
Listing Status Active
Purchase Type For Rent
Approx. Sqft 1500-2000
Subdivision 1015 - Ro River Oaks
MLS Listing ID W12222252
Style 2-Storey
Bedrooms 4
Building Age 31-50
Property Sub-Type Att/Row/Townhouse
Property Description
The epitome of comfortable living in the heart of River Oaks, Oakville. Gorgeously maintained Good Sized Three Bedrooms and Two and a Half washrooms and a P/finished basement freehold Townhouse on a nice quiet street. A beautiful backyard with a natural feel of calmness and serenity and well-maintained Deck for Summer BBQs. The Master Bedroom has a large sliding closet. Beautiful kitchen with white cabinets and stone Countertop.
Location
Province ON
County Halton
Community 1015 - Ro River Oaks
Area Halton
Rooms
Basement Partially Finished
Kitchen 1
Interior
Interior Features Auto Garage Door Remote, Water Heater Owned
Cooling Central Air
Inclusions Fridge, Stove, Dishwasher, Microwave, Washer/Dryer, Window coverings, Hot Water Tank
Laundry In Basement
Exterior
Parking Features Attached
Garage Spaces 1.0
Pool None
Roof Type Shingles
Total Parking Spaces 3
Building
Foundation Concrete
Lited by RIGHT AT HOME REALTY




