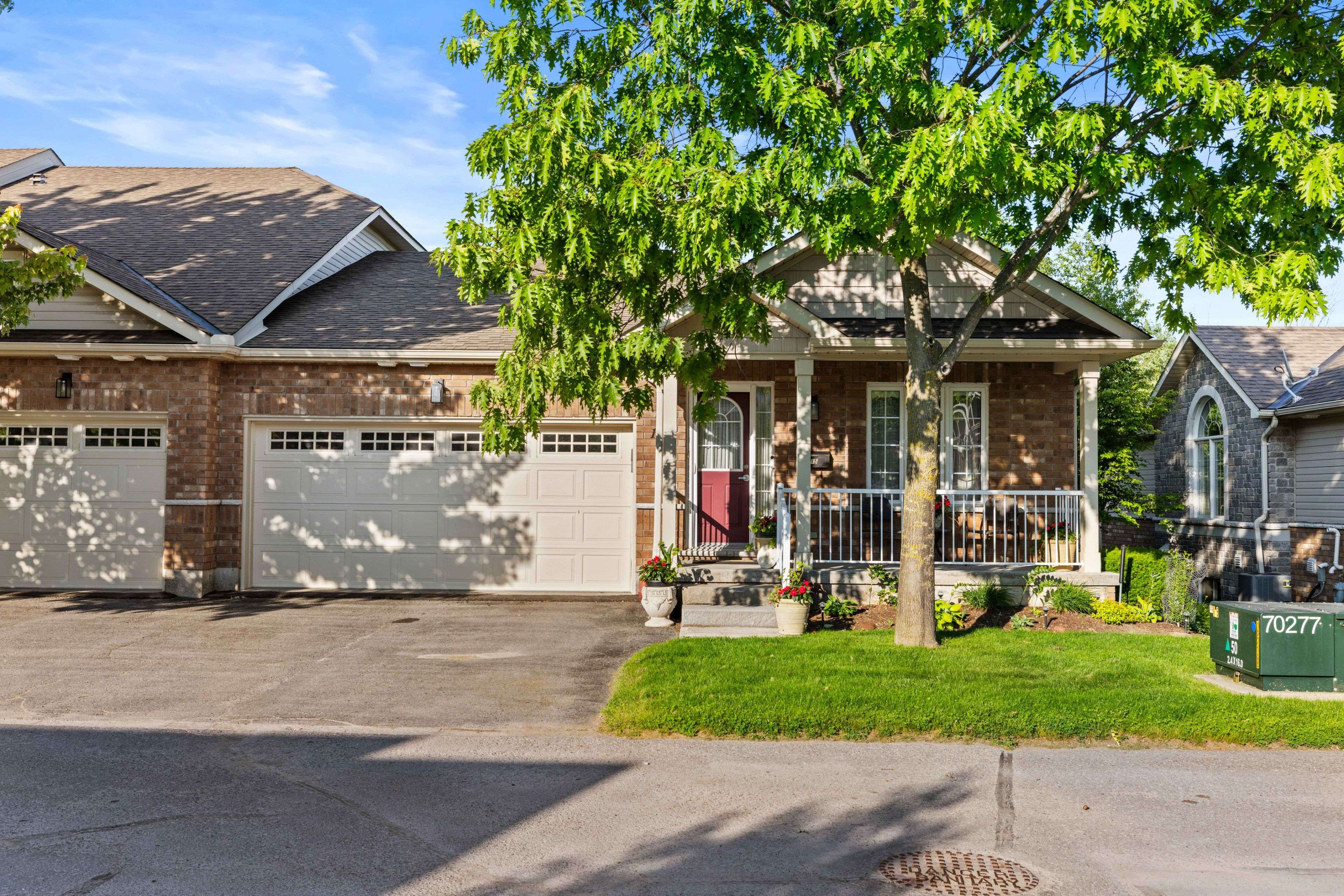909 Wentworth ST #15 Peterborough West, ON K9J 8R7
UPDATED:
Key Details
Property Type Townhouse
Sub Type Condo Townhouse
Listing Status Active
Purchase Type For Sale
Approx. Sqft 1400-1599
Subdivision 2 Central
MLS Listing ID X12229379
Style Bungalow
Bedrooms 3
HOA Fees $484
Annual Tax Amount $6,522
Tax Year 2024
Property Sub-Type Condo Townhouse
Property Description
Location
Province ON
County Peterborough
Community 2 Central
Area Peterborough
Rooms
Family Room No
Basement Full, Partially Finished
Kitchen 1
Separate Den/Office 1
Interior
Interior Features Auto Garage Door Remote, Primary Bedroom - Main Floor, Sump Pump, Storage, Upgraded Insulation, Water Softener
Cooling Central Air
Fireplaces Type Natural Gas
Fireplace Yes
Heat Source Gas
Exterior
Exterior Feature Backs On Green Belt, Deck, Porch, Landscaped
Parking Features Private
Garage Spaces 2.0
Roof Type Asphalt Shingle
Topography Flat
Exposure West
Total Parking Spaces 4
Balcony None
Building
Story 1
Unit Features Cul de Sac/Dead End,Park,Place Of Worship,Public Transit,Rec./Commun.Centre,School
Foundation Poured Concrete
Locker None
Others
Pets Allowed No




