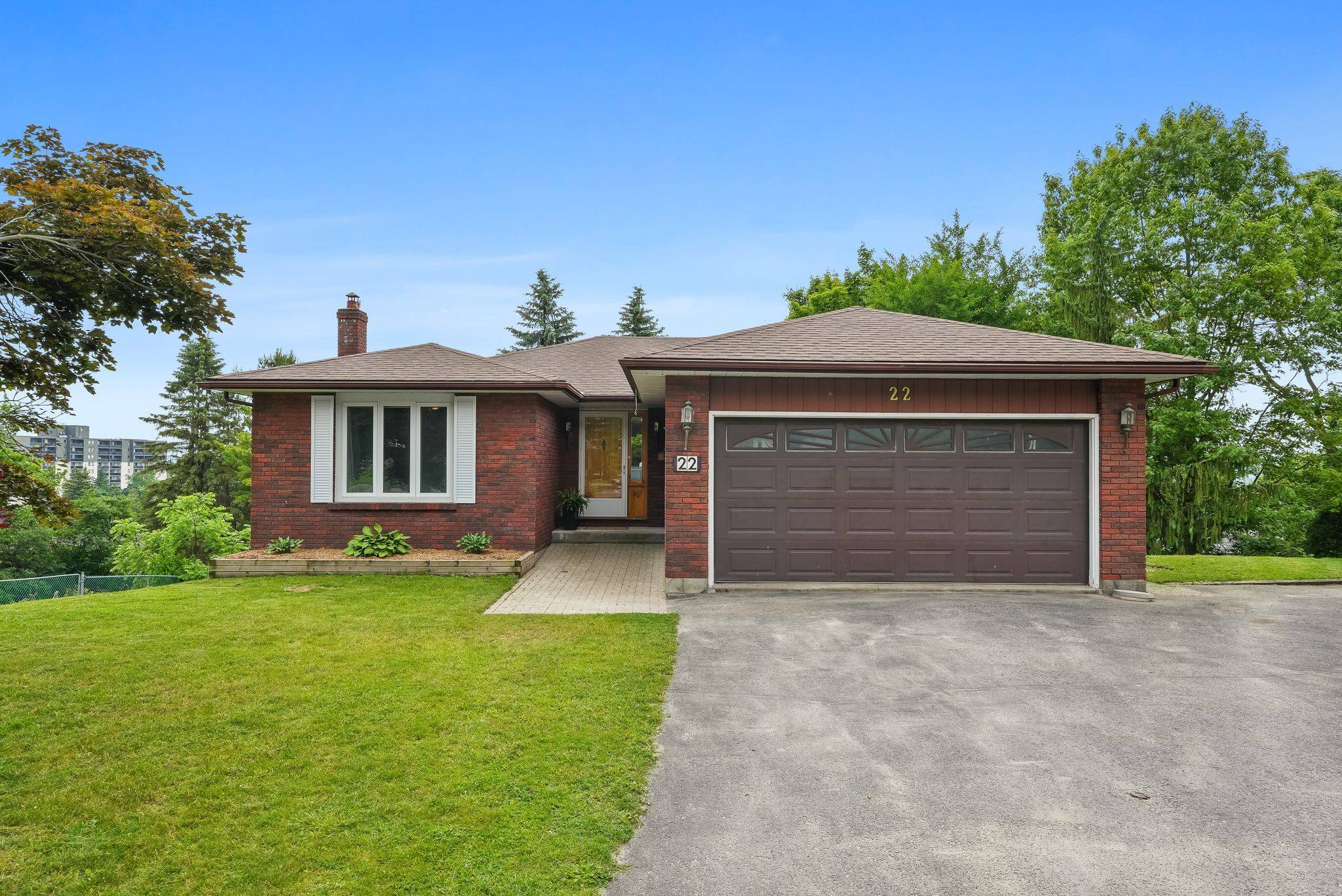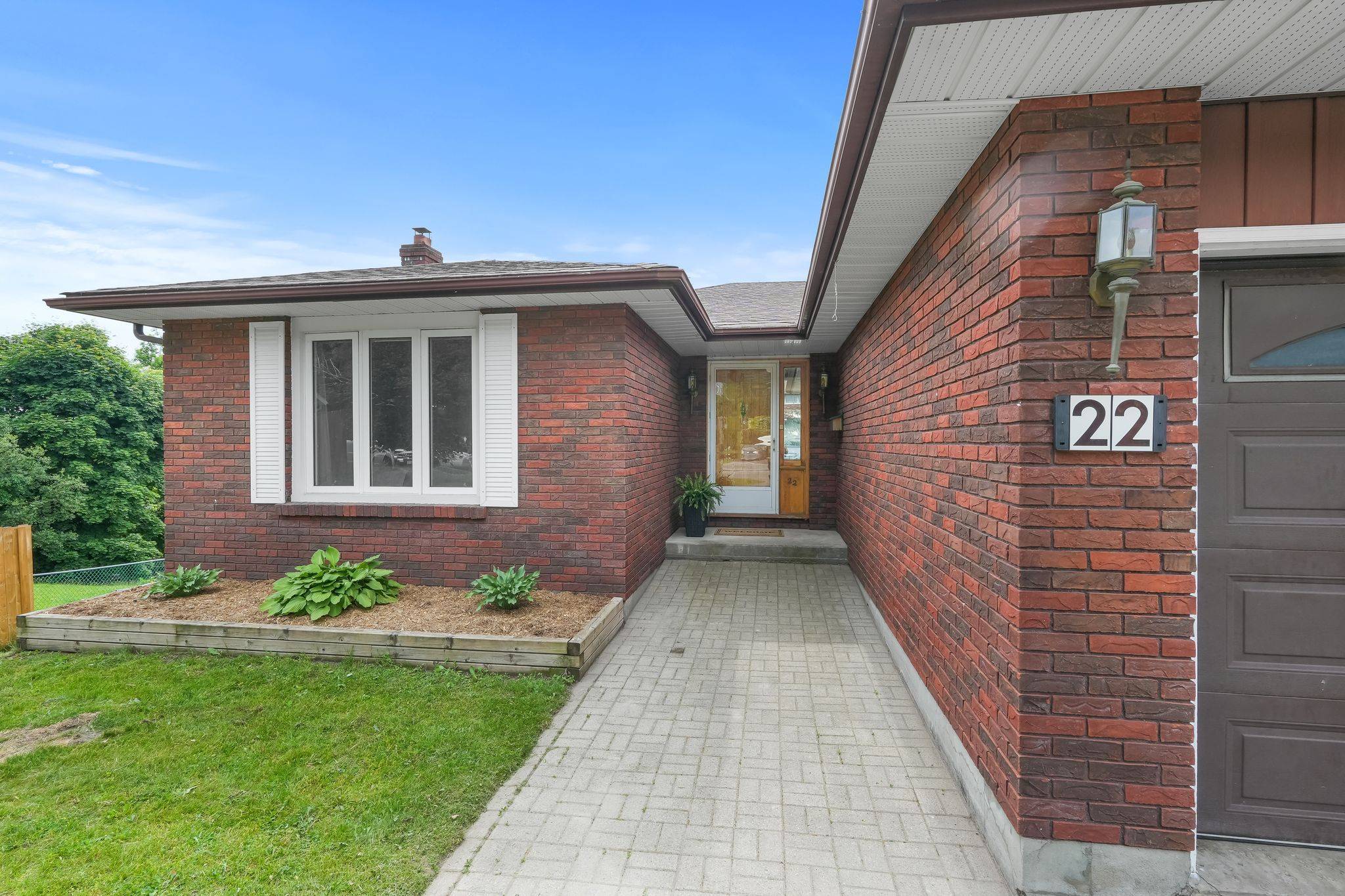22 Montague CT Peterborough West, ON K9J 7S1
UPDATED:
Key Details
Property Type Single Family Home
Sub Type Detached
Listing Status Active
Purchase Type For Sale
Approx. Sqft 1100-1500
Subdivision 2 Central
MLS Listing ID X12232083
Style Bungalow
Bedrooms 3
Building Age 31-50
Annual Tax Amount $5,551
Tax Year 2024
Property Sub-Type Detached
Property Description
Location
Province ON
County Peterborough
Community 2 Central
Area Peterborough
Rooms
Family Room No
Basement Finished with Walk-Out, Separate Entrance
Kitchen 2
Separate Den/Office 1
Interior
Interior Features In-Law Suite, Primary Bedroom - Main Floor, Storage
Cooling Central Air
Fireplace No
Heat Source Gas
Exterior
Exterior Feature Deck, Landscaped
Parking Features Private Double
Garage Spaces 2.0
Pool None
View City, Panoramic, Trees/Woods
Roof Type Shingles
Topography Terraced,Sloping
Lot Frontage 48.57
Total Parking Spaces 6
Building
Unit Features Clear View,Cul de Sac/Dead End,Fenced Yard,Golf,Hospital,Park
Foundation Concrete Block
Others
Virtual Tour https://listings.unbrandedmls.ca/22-Montague-Ct-Peterborough-ON-K9J-7L5-Canada




