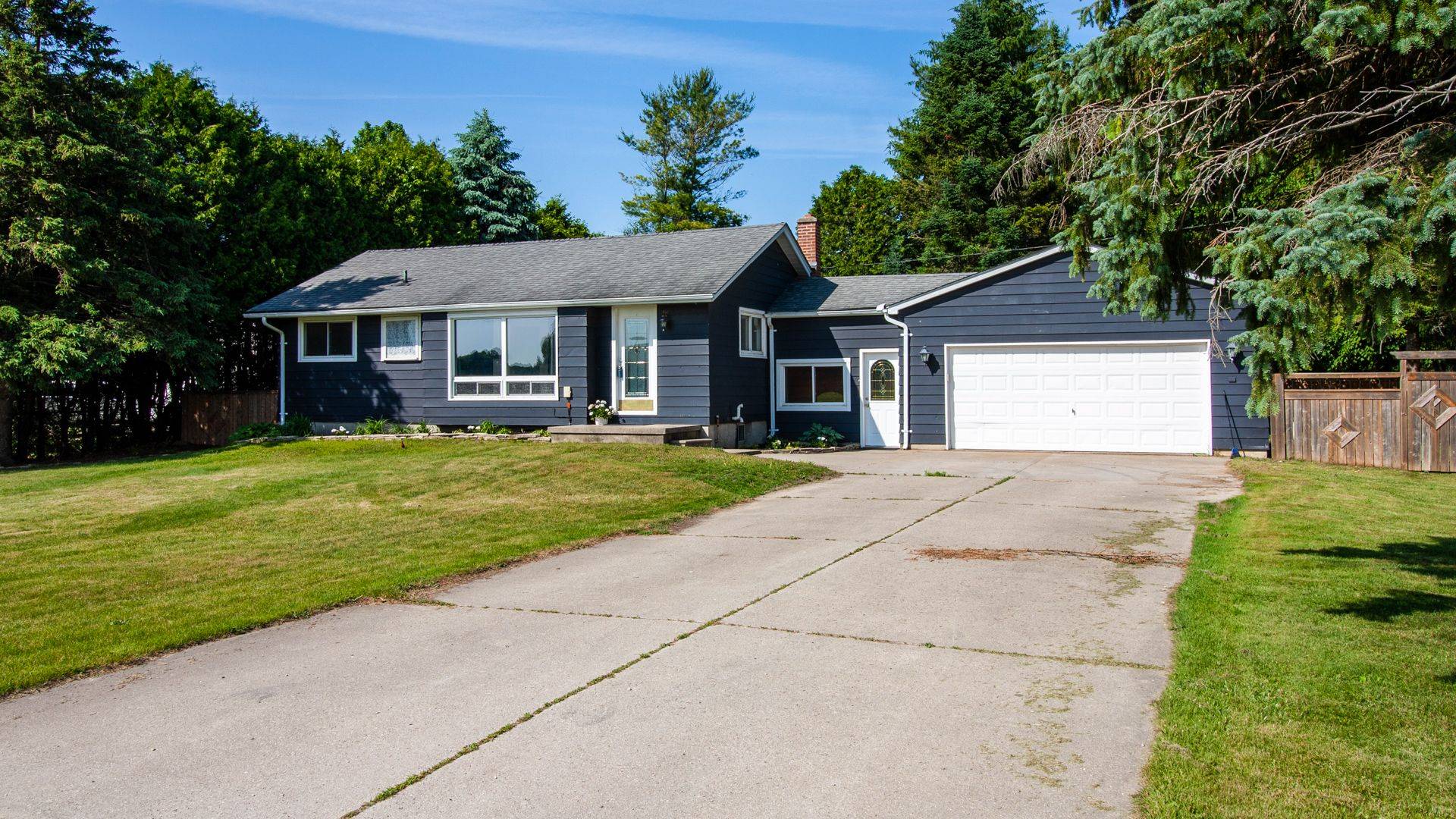See all 44 photos
$449,900
Est. payment /mo
3 Beds
1 Bath
New
10054 Graham RD West Elgin, ON N0L 2P0
REQUEST A TOUR If you would like to see this home without being there in person, select the "Virtual Tour" option and your advisor will contact you to discuss available opportunities.
In-PersonVirtual Tour
UPDATED:
Key Details
Property Type Single Family Home
Sub Type Detached
Listing Status Active
Purchase Type For Sale
Approx. Sqft 1100-1500
Subdivision Rural West Elgin
MLS Listing ID X12233986
Style Bungalow
Bedrooms 3
Annual Tax Amount $2,188
Tax Year 2024
Property Sub-Type Detached
Property Description
Ideal starter or retirement home with an attached 2-car garage and main floor laundry, situated on a fantastic lot. The main floor windows on the house were done in approximately 2013, the lower level windows were new in April 2025, and the furnace in 2018. The water heater was new in 2017 and is owned. Siding done in 2020, and completely refreshed inside, and ready for immediate occupancy. The rear yard is fenced (wooded part new in 2020) and has a dog pen with access in and out of the garage. The lower level is also finished and offers a family room, small computer room, and office / third bedroom, plus a finished storage area and an unfinished storage / mechanical room.*** Lot size is as per geowarehouse and municipality records. 25.19 FT X 105.46 FT for the frontage and X 175.10 FT X 143.13 FT down the sides plus X 127.74 FT across the rear
Location
Province ON
County Elgin
Community Rural West Elgin
Area Elgin
Rooms
Family Room No
Basement Finished
Kitchen 1
Separate Den/Office 1
Interior
Interior Features Bar Fridge, Floor Drain
Cooling Central Air
Fireplace Yes
Heat Source Gas
Exterior
Garage Spaces 2.0
Pool None
Roof Type Asphalt Shingle
Topography Flat,Dry
Lot Frontage 130.65
Lot Depth 175.1
Total Parking Spaces 6
Building
Unit Features Fenced Yard
Foundation Poured Concrete
Others
Virtual Tour https://my.matterport.com/show/?m=yYDGfEoKRmr&brand=0
Listed by SUTTON GROUP PREFERRED REALTY INC.




