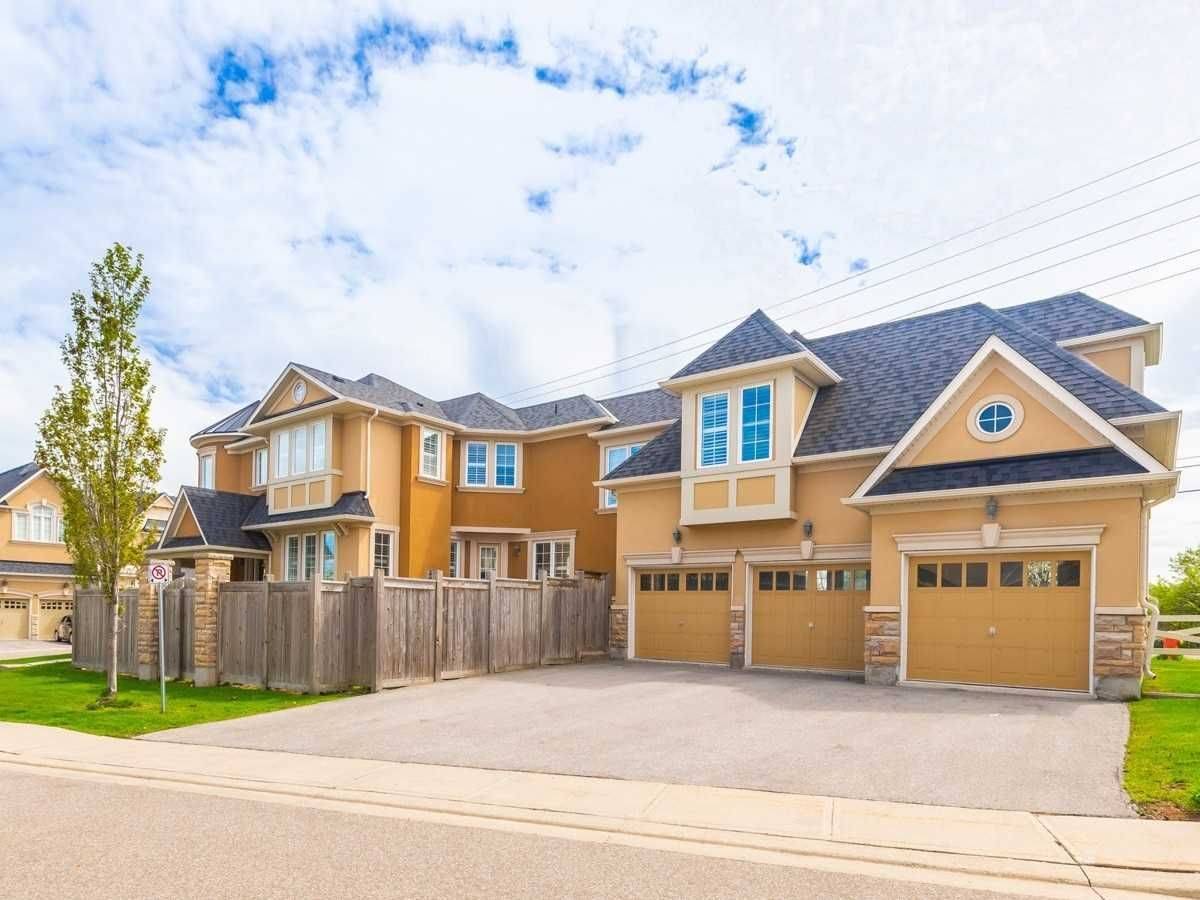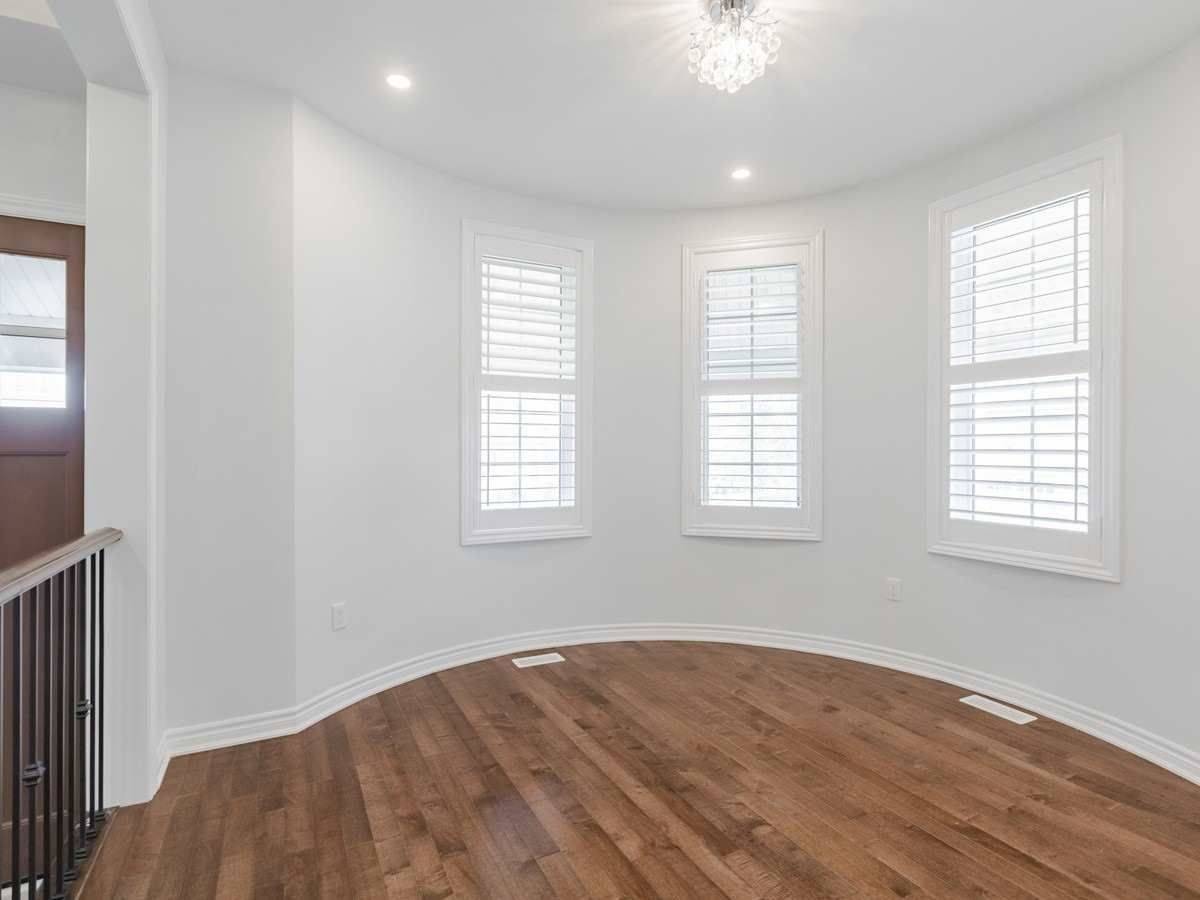See all 26 photos
$1,525,000
Est. payment /mo
4 Beds
3 Baths
New
485 Pringle AVE #18 Milton, ON L9T 8A9
REQUEST A TOUR If you would like to see this home without being there in person, select the "Virtual Tour" option and your advisor will contact you to discuss available opportunities.
In-PersonVirtual Tour
UPDATED:
Key Details
Property Type Single Family Home
Sub Type Detached
Listing Status Active
Purchase Type For Sale
Approx. Sqft 2500-3000
Subdivision 1036 - Sc Scott
MLS Listing ID W12276051
Style 2-Storey
Bedrooms 4
Annual Tax Amount $7,574
Tax Year 2024
Property Sub-Type Detached
Property Description
Welcome Home, I've Been Waiting for You. Step inside and feel the comfort and style I offer. Nestled in a quiet, family-friendly enclave with serene views of the escarpment, I've been thoughtfully designed to grow with your family and meet your every need. You'll find my layout both elegant and functional, featuring distinct living, dining, and family rooms to suit every mood and moment. My open-concept gourmet kitchen is perfect for hosting loved ones, and the cozy gas fireplace in the family room invites you to unwind and enjoy quiet evenings together. My 9-foot ceilings add a sense of space and light, while my mudroom brings convenience to your daily routines.Upstairs, I offer a flexible family room that can transform into a fourth bedroom or your ideal home office whatever you need, I adapt. My primary suite is your personal sanctuary, large enough for a peaceful sitting area where you can recharge and reflect. I come equipped with all the bells and whistles you've been dreaming of and most importantly, I promise to bring you and your family the peace, comfort, and joy you've been seeking. Welcome to your future, Welcome Home!
Location
Province ON
County Halton
Community 1036 - Sc Scott
Area Halton
Rooms
Family Room Yes
Basement Full, Unfinished
Kitchen 1
Separate Den/Office 1
Interior
Interior Features Auto Garage Door Remote
Cooling Central Air
Fireplace Yes
Heat Source Gas
Exterior
Garage Spaces 3.0
Pool None
Roof Type Asphalt Shingle
Lot Frontage 102.51
Lot Depth 50.0
Total Parking Spaces 8
Building
Foundation Unknown
Listed by EXP REALTY




