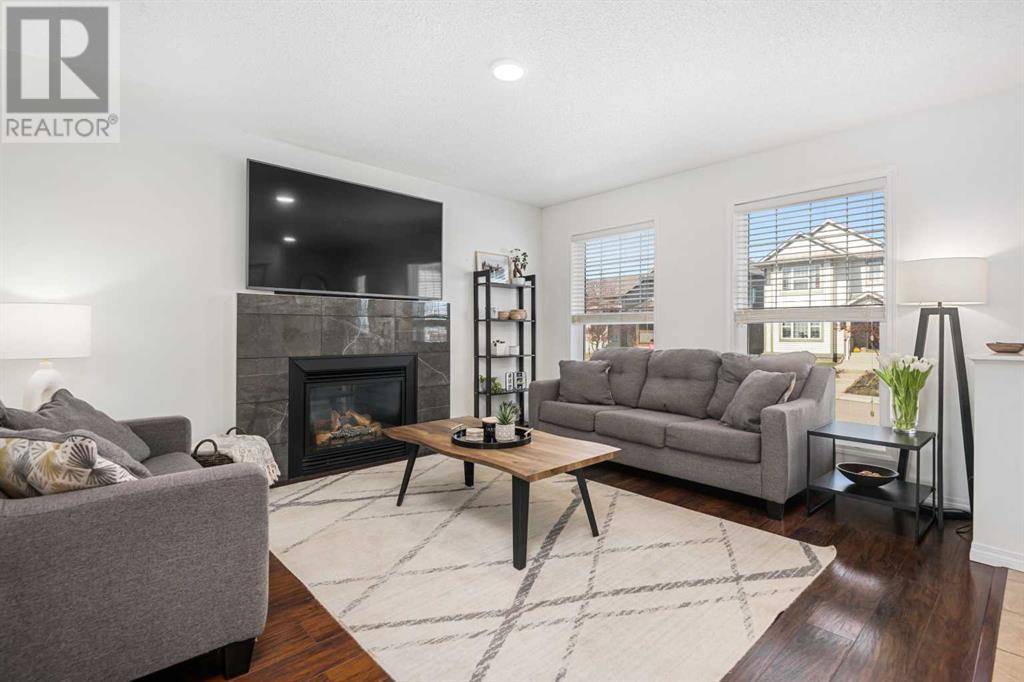206 Morningside Gardens SW Airdrie, AB T4B0C9
OPEN HOUSE
Sat Jul 19, 11:30am - 1:30pm
UPDATED:
Key Details
Property Type Single Family Home
Sub Type Freehold
Listing Status Active
Purchase Type For Sale
Square Footage 1,402 sqft
Price per Sqft $381
Subdivision Morningside
MLS® Listing ID A2240292
Bedrooms 4
Half Baths 1
Year Built 2008
Lot Size 3,684 Sqft
Acres 0.08458417
Property Sub-Type Freehold
Source Calgary Real Estate Board
Property Description
Location
Province AB
Rooms
Kitchen 1.0
Extra Room 1 Basement 17.83 Ft x 13.75 Ft Family room
Extra Room 2 Basement 13.50 Ft x 12.08 Ft Bedroom
Extra Room 3 Basement 8.75 Ft x 7.75 Ft Furnace
Extra Room 4 Basement 7.67 Ft x 5.58 Ft Storage
Extra Room 5 Basement Measurements not available Laundry room
Extra Room 6 Main level 14.33 Ft x 11.67 Ft Living room
Interior
Heating Forced air,
Cooling None
Flooring Carpeted, Ceramic Tile, Laminate
Fireplaces Number 1
Exterior
Parking Features Yes
Garage Spaces 2.0
Garage Description 2
Fence Fence
View Y/N No
Total Parking Spaces 3
Private Pool No
Building
Lot Description Landscaped, Lawn
Story 2
Others
Ownership Freehold





