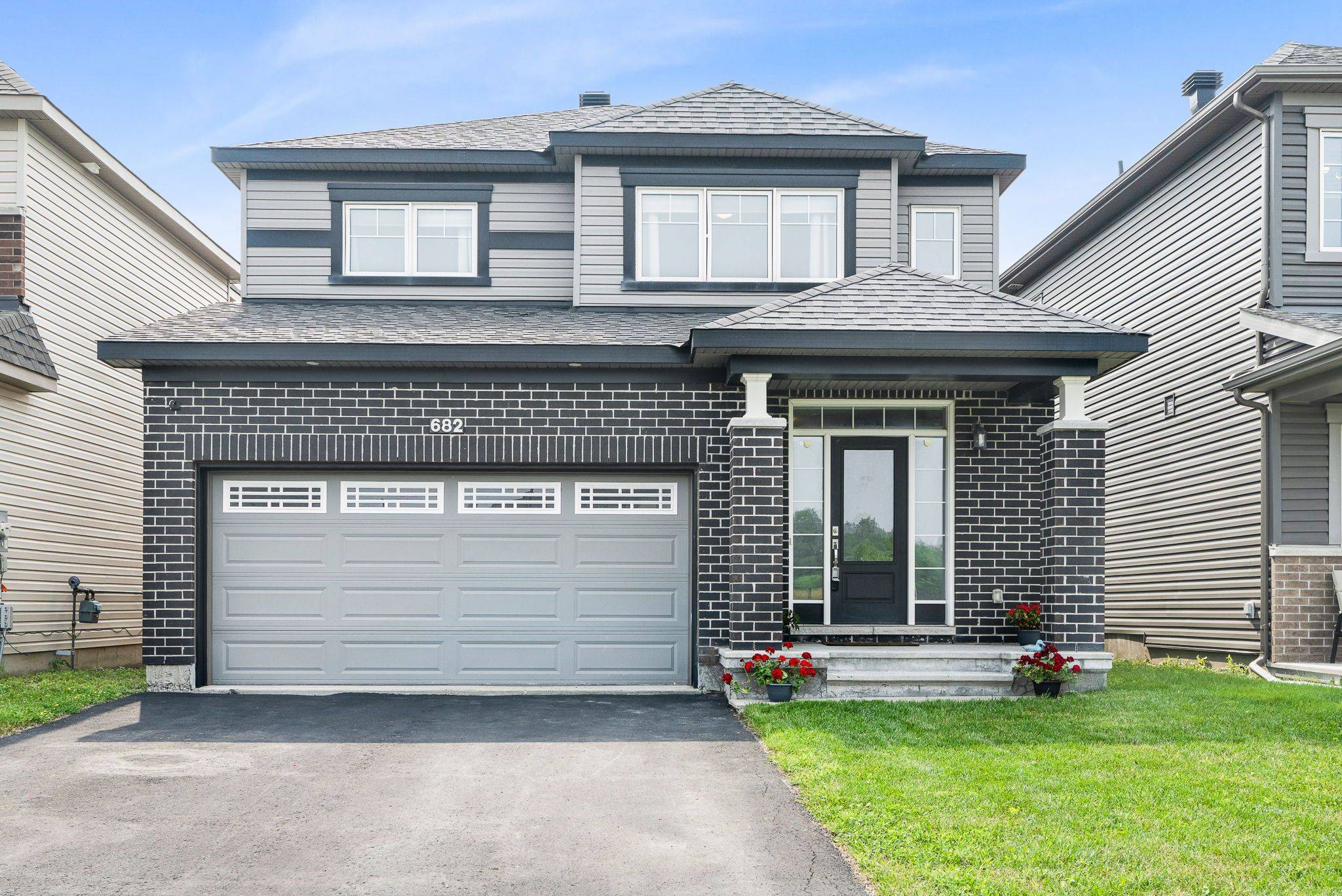See all 36 photos
$875,000
Est. payment /mo
3 Beds
4 Baths
New
682 Decoeur DR Orleans - Cumberland And Area, ON K4A 1H1
REQUEST A TOUR If you would like to see this home without being there in person, select the "Virtual Tour" option and your agent will contact you to discuss available opportunities.
In-PersonVirtual Tour
UPDATED:
Key Details
Property Type Single Family Home
Sub Type Detached
Listing Status Active
Purchase Type For Sale
Approx. Sqft 1500-2000
Subdivision 1117 - Avalon West
MLS Listing ID X12290103
Style 2-Storey
Bedrooms 3
Annual Tax Amount $6,022
Tax Year 2025
Property Sub-Type Detached
Property Description
**OPEN-HOUSE SUNDAY JULY 20TH, 2-4PM** Step into 682 Promenade Decoeur, a 2018, 3-bedroom, 4-bathroom home that blends design, style, and function in one of Orléans most sought-after communities in Avalon West. From the moment you walk in, you're greeted by a wide, welcoming mudroom and rich hardwood floors that flow through the main level. The heart of the home is the modern kitchen, featuring a long quartz island, upgraded cabinetry, and a clean, high-contrast colour palette that gives the space a sleek, elevated feel. The kitchen overlooks a bright living and dining area filled with natural light - perfect for entertaining guests or enjoying quiet evenings by the gas fireplace. Up the wide staircase, you'll find three spacious bedrooms, including a primary suite with a walk-in closet and private 5-piece ensuite featuring a soaker tub, a glass shower and double sinks. Two additional bedrooms are thoughtfully laid out, offering flexibility for a home office or growing family with second-floor laundry. Downstairs, the fully finished basement extends your living space with a large rec room, full bathroom, and endless possibilities for a home gym, studio, or guest suite. Outside, enjoy your own private escape. A fully fenced backyard includes a large deck with a gazebo, perfect for summer BBQs, family gatherings, or a quiet morning coffee. The double-car garage offers plenty of room for storage, gear, or workshop space. All of this is set directly across from a park with a hockey rink, dog park, and playground + near schools, trails, shops, and transit. This isn't just a house. It's a move-in ready home built for the lifestyle you've been looking for.
Location
Province ON
County Ottawa
Community 1117 - Avalon West
Area Ottawa
Rooms
Family Room Yes
Basement Full, Finished
Kitchen 1
Interior
Interior Features Auto Garage Door Remote
Cooling Central Air
Fireplace Yes
Heat Source Gas
Exterior
Garage Spaces 2.0
Pool None
Roof Type Asphalt Shingle
Lot Frontage 11.77
Lot Depth 94.73
Total Parking Spaces 4
Building
Foundation Poured Concrete
Others
Virtual Tour https://youtu.be/nojTfqGejKk?si=k9xnWnf3zppm1P-M
Listed by EXIT REALTY MATRIX




