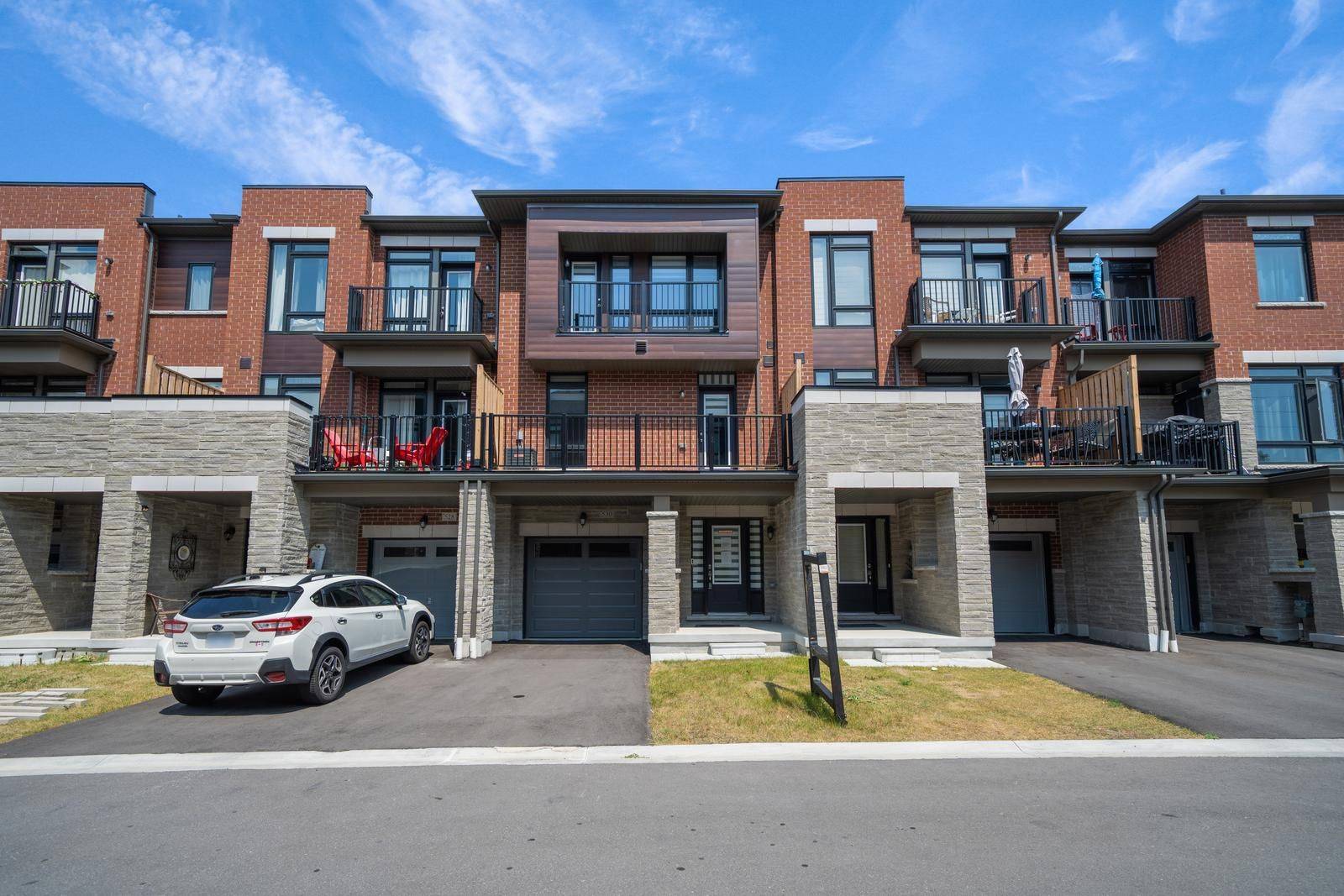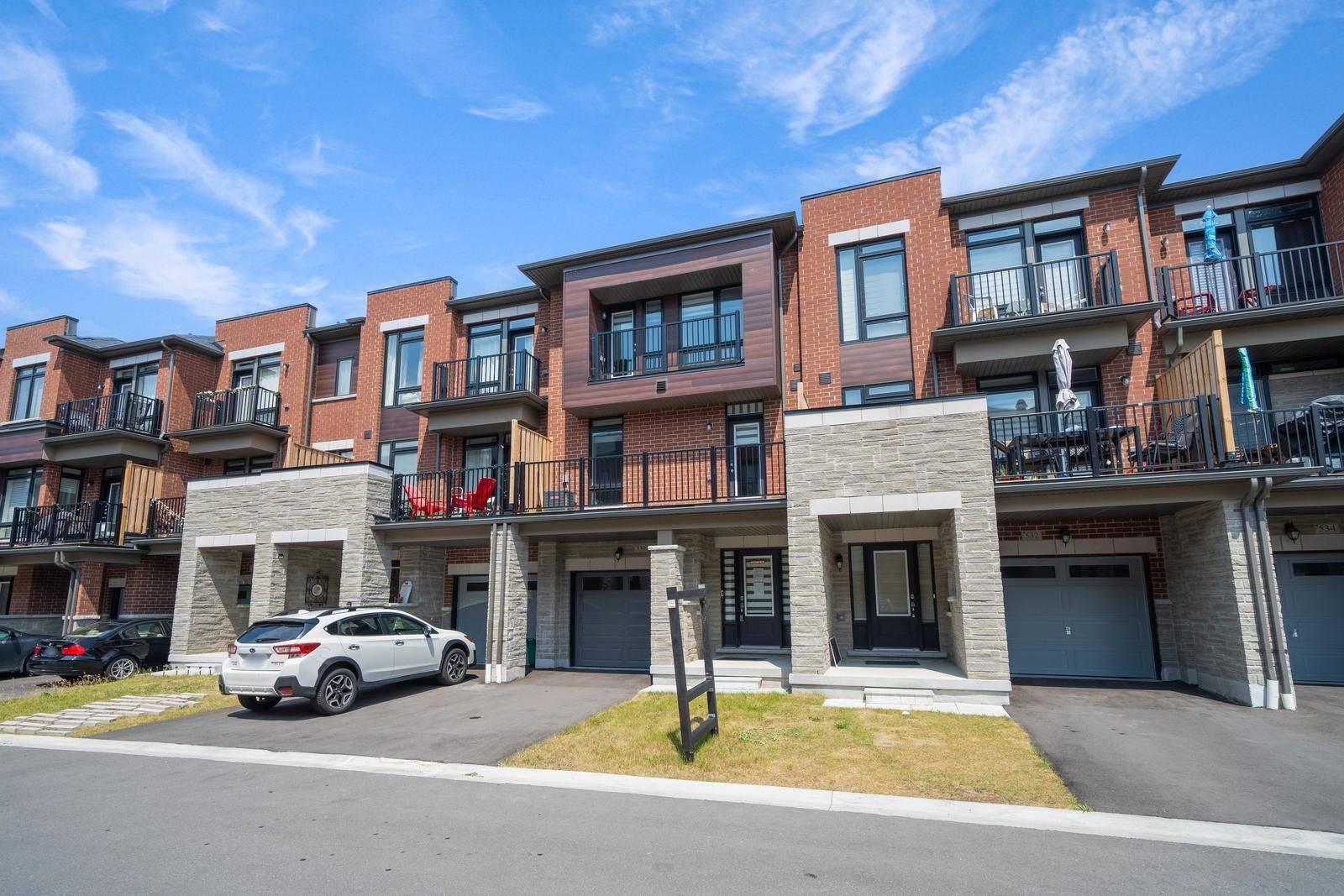See all 39 photos
$845,000
Est. payment /mo
4 Beds
3 Baths
New
530 Danks Ridge DR Ajax, ON L1S 0H4
REQUEST A TOUR If you would like to see this home without being there in person, select the "Virtual Tour" option and your agent will contact you to discuss available opportunities.
In-PersonVirtual Tour
UPDATED:
Key Details
Property Type Townhouse
Sub Type Att/Row/Townhouse
Listing Status Active
Purchase Type For Sale
Approx. Sqft 1500-2000
Subdivision South East
MLS Listing ID E12290674
Style 3-Storey
Bedrooms 4
Building Age 0-5
Annual Tax Amount $6,296
Tax Year 2024
Property Sub-Type Att/Row/Townhouse
Property Description
Sold under POWER OF SALE. "sold" as is - where is. Welcome to this stunning freehold townhome in the highly sought-after New Paradise development in Ajax! Just 1 year old, this home features premium builder upgrades, high-end finishes, and two private balconies. The main floor offers 9' ceilings and a spacious open-concept layout with a bright living area, bay window, and walk-out to a balcony perfect for relaxing or entertaining. The chef-inspired kitchen stands out with stainless steel appliances, a stylish backsplash, quartz countertops, and a large center island with breakfast bar. Upstairs you'll find three generously sized bedrooms, including a primary suite with its own 4-piece ensuite, walk-in closet, and a second private balcony. Located just minutes from Ajax GO Station, Hwy 401, Costco, Walmart, Cineplex, Canadian Tire, and multiple shopping plazas. You're also close to top-rated schools like Ajax High School, Bolton C. Falby PS, and Skilled Trades College of Canada. This move-in-ready townhome blends comfort, style, and unbeatable convenience everything you need to start your next chapter. Don't miss out on this rare opportunity! Power of sale, seller offers no warranty. 48 hours (work days) irrevocable on all offers. Being sold as is. Must attach schedule "B" and use Seller's sample offer when drafting offer, copy in attachment section of MLS. No representation or warranties are made of any kind by seller/agent. All information should be independently verified. TREAT AS FREE AND CLEAR
Location
Province ON
County Durham
Community South East
Area Durham
Rooms
Family Room Yes
Basement Unfinished
Kitchen 1
Separate Den/Office 1
Interior
Interior Features Other
Cooling Central Air
Fireplace No
Heat Source Gas
Exterior
Parking Features Private
Garage Spaces 1.0
Pool None
Waterfront Description None
Roof Type Other
Lot Frontage 19.69
Lot Depth 70.54
Total Parking Spaces 2
Building
Foundation Other
Others
Virtual Tour https://tour.homeontour.com/cuYuf51Z87?branded=0
Listed by ROYAL LEPAGE REAL ESTATE SERVICES LTD.




