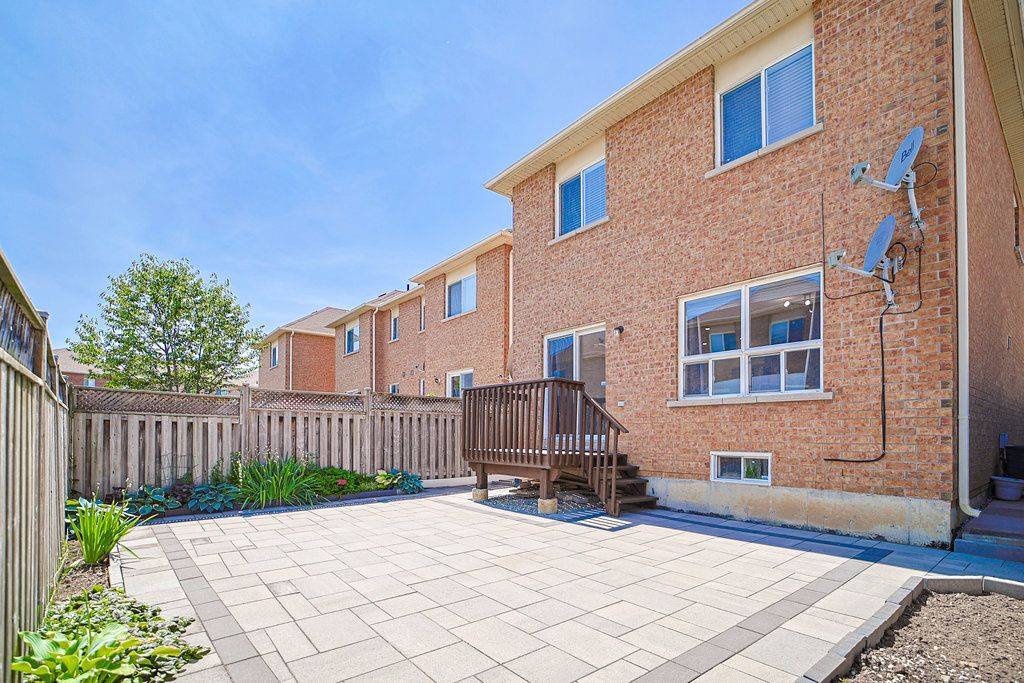See all 31 photos
$799,999
Est. payment /mo
3 Beds
3 Baths
New
36 Olivett LN Brampton, ON L7A 2X3
REQUEST A TOUR If you would like to see this home without being there in person, select the "Virtual Tour" option and your advisor will contact you to discuss available opportunities.
In-PersonVirtual Tour
UPDATED:
Key Details
Property Type Townhouse
Sub Type Att/Row/Townhouse
Listing Status Active
Purchase Type For Sale
Approx. Sqft 1500-2000
Subdivision Fletcher'S Meadow
MLS Listing ID W12296119
Style 2-Storey
Bedrooms 3
Annual Tax Amount $5,318
Tax Year 2025
Property Sub-Type Att/Row/Townhouse
Property Description
Welcome to this beautifully maintained end-unit townhouse located in the highly sought-after Fletchers Meadow community! This spacious 3+3 bedroom home has been lovingly cared for by the original owner and shows true pride of ownership throughout.Freshly painted and featuring an updated kitchen with modern finishes, the home offers a warm, inviting atmosphere perfect for families or investors. The functional layout includes generous-sized bedrooms, bright living and dining areas, and additional living space in the basement awaits your touch.Step outside to a professionally landscaped backyard with patio stonework and a charming garden area an ideal outdoor retreat for relaxing, gardening, or entertaining.Enjoy being minutes away from schools, parks, shopping centres, public transit, and amenities. Located in a vibrant, family-friendly neighbourhood, this home combines comfort, convenience, and value.Don't miss this rare opportunity to own a well-kept end-unit with incredible potential just move in and enjoy!
Location
Province ON
County Peel
Community Fletcher'S Meadow
Area Peel
Rooms
Family Room Yes
Basement Full
Kitchen 1
Interior
Interior Features Carpet Free
Cooling Central Air
Fireplace No
Heat Source Gas
Exterior
Garage Spaces 1.0
Pool Other
Roof Type Shingles
Lot Frontage 29.57
Lot Depth 85.81
Total Parking Spaces 3
Building
Foundation Concrete
Others
Virtual Tour https://sites.genesisvue.com/mls/202716646
Listed by EXP REALTY




