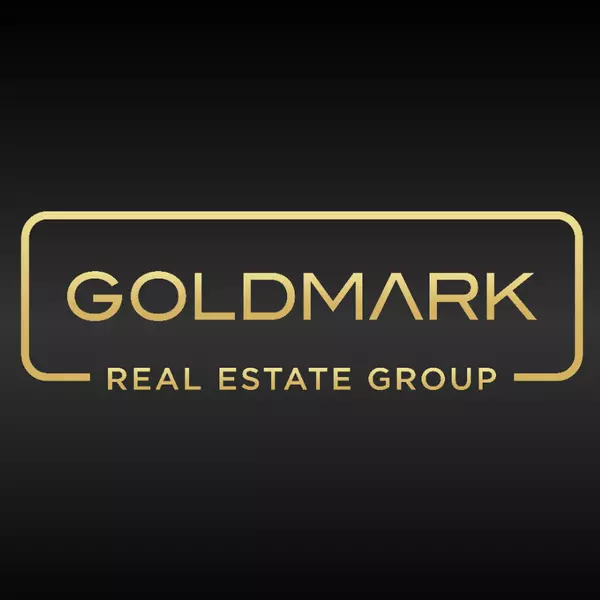1051 GIBSON Street Wroxeter, ON N0G2X0

UPDATED:
Key Details
Property Type Single Family Home
Sub Type Freehold
Listing Status Active
Purchase Type For Sale
Square Footage 2,110 sqft
Price per Sqft $225
Subdivision Howick Twp
MLS® Listing ID 40760984
Bedrooms 3
Year Built 1890
Property Sub-Type Freehold
Source Cornerstone Association of REALTORS®
Property Description
Location
Province ON
Rooms
Kitchen 1.0
Extra Room 1 Second level Measurements not available 3pc Bathroom
Extra Room 2 Second level 13'0'' x 15'0'' Den
Extra Room 3 Second level 9'6'' x 11'0'' Bedroom
Extra Room 4 Second level 9'0'' x 9'6'' Bedroom
Extra Room 5 Second level 13'0'' x 16'0'' Primary Bedroom
Extra Room 6 Main level Measurements not available 3pc Bathroom
Interior
Heating Forced air,
Cooling None
Fireplaces Number 1
Fireplaces Type Other - See remarks
Exterior
Parking Features Yes
View Y/N No
Total Parking Spaces 6
Private Pool No
Building
Story 1.5
Sewer Septic System
Others
Ownership Freehold
Virtual Tour https://realsee.ai/GjVV2gKB



