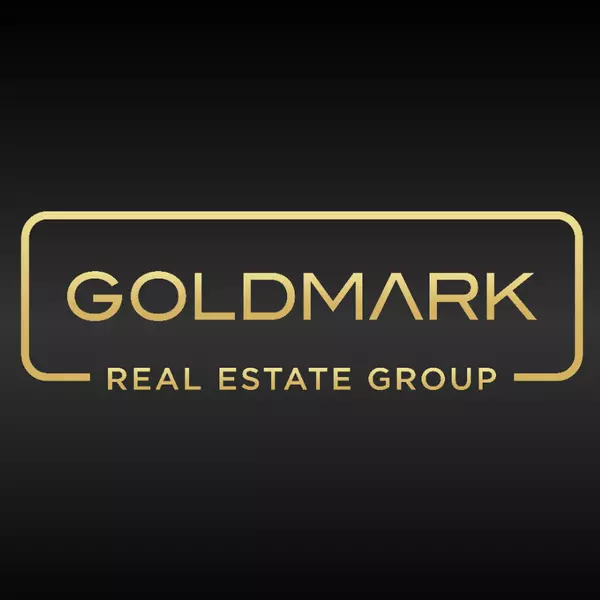See all 40 photos
$999,899
Est. payment /mo
4 Beds
4 Baths
2,256 SqFt
Active
14453 72 #10 Surrey, BC V3S2E6
REQUEST A TOUR If you would like to see this home without being there in person, select the "Virtual Tour" option and your agent will contact you to discuss available opportunities.
In-PersonVirtual Tour

UPDATED:
Key Details
Property Type Townhouse
Sub Type Townhouse
Listing Status Active
Purchase Type For Sale
Square Footage 2,256 sqft
Price per Sqft $443
MLS® Listing ID R3044407
Style 2 Level
Bedrooms 4
Condo Fees $350/mo
Property Sub-Type Townhouse
Source Fraser Valley Real Estate Board
Property Description
Sequoia Green - End Unit! Bright and spacious home offering over 2,200 sq.ft. of comfortable living space. The main floor features a large living room, open kitchen and dining area, plus a walkout to your fully fenced yard - perfect for indoor/outdoor living and entertaining. A convenient 2-piece powder room completes this level. Upstairs, you'll find a generously sized primary bedroom (room for a king-sized bed!) with walk-in closet and ensuite, along with two additional bedrooms, an office, a full bathroom, laundry, and a private balcony. The finished basement includes a large rec room, den (could serve as a 4th bedroom), and a full bathroom--ideal for extended family or guests. (id:24570)
Location
Province BC
Rooms
Kitchen 0.0
Interior
Heating Forced air
Fireplaces Number 1
Exterior
Parking Features Yes
Community Features Pets Allowed With Restrictions, Rentals Allowed With Restrictions
View Y/N No
Total Parking Spaces 2
Private Pool No
Building
Architectural Style 2 Level
Others
Ownership Strata





