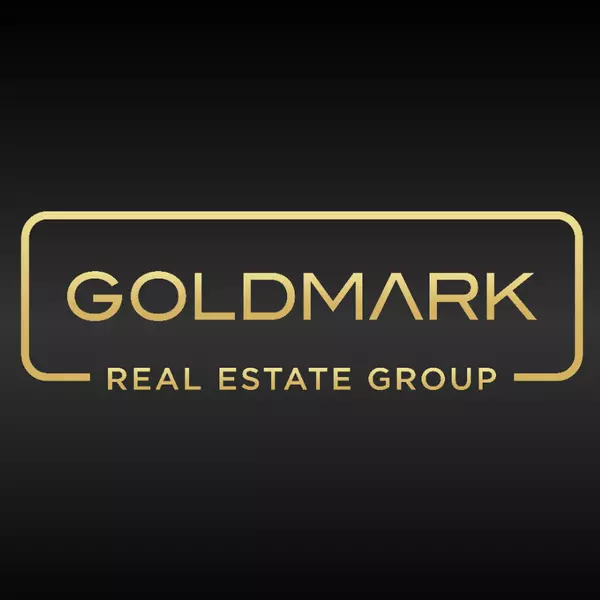See all 39 photos
$779,000
Est. payment /mo
3 Beds
3 Baths
1,485 SqFt
Active
15399 GUILDFORD #106 Surrey, BC V3R7C6
REQUEST A TOUR If you would like to see this home without being there in person, select the "Virtual Tour" option and your advisor will contact you to discuss available opportunities.
In-PersonVirtual Tour

UPDATED:
Key Details
Property Type Single Family Home, Townhouse
Sub Type Townhouse
Listing Status Active
Purchase Type For Sale
Square Footage 1,485 sqft
Price per Sqft $524
MLS® Listing ID R3049265
Style 3 Level
Bedrooms 3
Condo Fees $341/mo
Property Sub-Type Townhouse
Source Fraser Valley Real Estate Board
Property Description
Townhome in Guildford Green! Rarely available corner unit backing directly onto green space in the heart of Guildford. Features 9' ceilings, open-concept living and dining, and a functional kitchen with stainless steel appliances and direct access to a balcony overlooking the beautiful backyard. Main level is finished with laminate flooring, gourmet kitchen, stylish bath fixtures, and a cozy fireplace. Upstairs offers two spacious bedrooms with two full baths, plus an additional bedroom with full bath on the lower level. Residents enjoy a large clubhouse with sauna, party room, and meeting space. Steps from Guildford Town Centre, library, recreation center, fine dining, and with easy access to Hwy 1. (id:24570)
Location
Province BC
Rooms
Kitchen 0.0
Interior
Heating Baseboard heaters, Forced air
Fireplaces Number 1
Exterior
Parking Features Yes
Community Features Pets Allowed With Restrictions, Rentals Allowed With Restrictions
View Y/N No
Total Parking Spaces 1
Private Pool No
Building
Sewer Sanitary sewer, Storm sewer
Architectural Style 3 Level
Others
Ownership Strata
Virtual Tour https://www.cotala.com/83874





