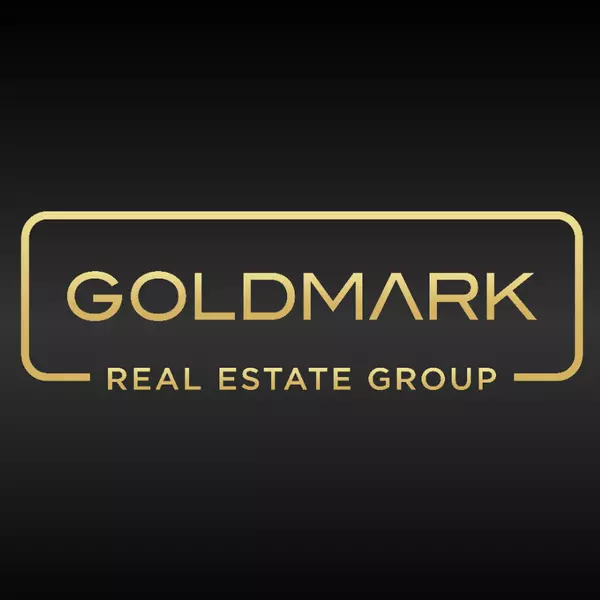24 RIVERVIEW DRIVE Scugog (port Perry), ON L9L1N8

Open House
Sat Nov 08, 2:00pm - 4:00pm
Sun Nov 09, 2:00pm - 4:00pm
UPDATED:
Key Details
Property Type Single Family Home
Sub Type Freehold
Listing Status Active
Purchase Type For Sale
Square Footage 2,000 sqft
Price per Sqft $714
Subdivision Port Perry
MLS® Listing ID E12501860
Bedrooms 5
Half Baths 1
Property Sub-Type Freehold
Source Central Lakes Association of REALTORS®
Property Description
Location
Province ON
Rooms
Kitchen 1.0
Extra Room 1 Basement 4.92 m X 6.5 m Recreational, Games room
Extra Room 2 Basement 3.03 m X 6.5 m Bedroom 5
Extra Room 3 Basement 9.27 m X 9.15 m Utility room
Extra Room 4 Main level 8.29 m X 3.61 m Living room
Extra Room 5 Main level 4.46 m X 3.21 m Kitchen
Extra Room 6 Main level 3.68 m X 3.21 m Dining room
Interior
Heating Forced air
Cooling Central air conditioning
Flooring Hardwood, Carpeted, Tile
Exterior
Parking Features Yes
View Y/N No
Total Parking Spaces 6
Private Pool No
Building
Lot Description Landscaped
Sewer Septic System
Others
Ownership Freehold
Virtual Tour https://www.youtube.com/watch?v=fAjOMPOM8DE





