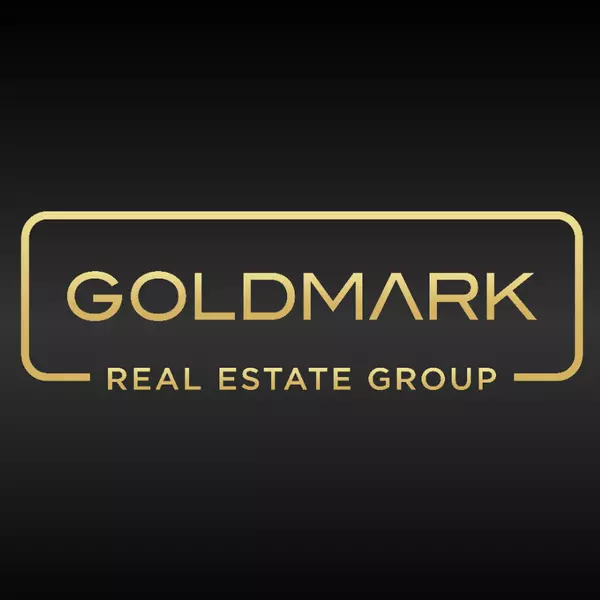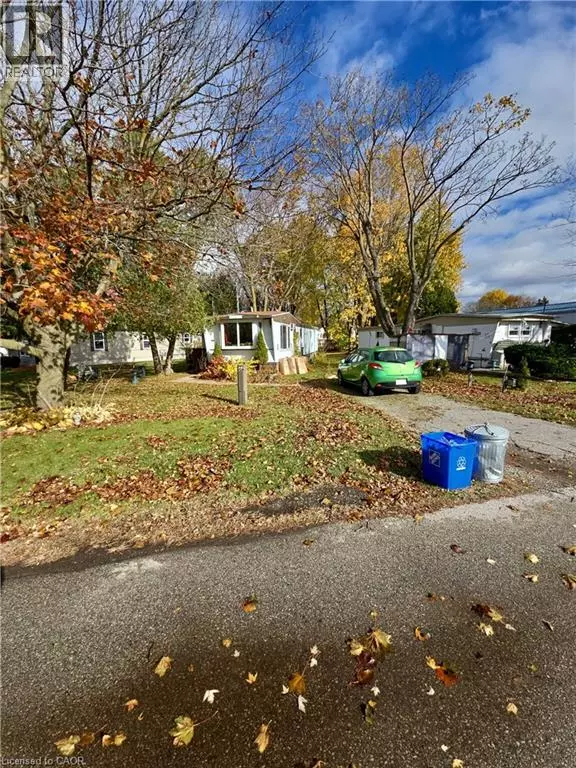117 JESSIE LEE Lane Waterloo, ON N2J4G8

UPDATED:
Key Details
Property Type Single Family Home
Sub Type Life Lease
Listing Status Active
Purchase Type For Sale
Square Footage 638 sqft
Price per Sqft $415
Subdivision 553 - St Jacobs/Floradale/W.Montrose
MLS® Listing ID 40786102
Style Mobile Home
Bedrooms 2
Year Built 1974
Property Sub-Type Life Lease
Source Cornerstone Association of REALTORS®
Property Description
Location
Province ON
Rooms
Kitchen 1.0
Extra Room 1 Main level 8'5'' x 9'4'' Bonus Room
Extra Room 2 Main level 10'7'' x 9'3'' Primary Bedroom
Extra Room 3 Main level 9'3'' x 8'4'' Bedroom
Extra Room 4 Main level Measurements not available Bathroom
Extra Room 5 Main level 10'0'' x 6'11'' Dining room
Extra Room 6 Main level 12'7'' x 8'7'' Kitchen
Interior
Heating Forced air,
Cooling Wall unit
Exterior
Parking Features No
Community Features Quiet Area, Community Centre, School Bus
View Y/N No
Total Parking Spaces 2
Private Pool No
Building
Story 1
Sewer Septic System
Architectural Style Mobile Home
Others
Ownership Life Lease





