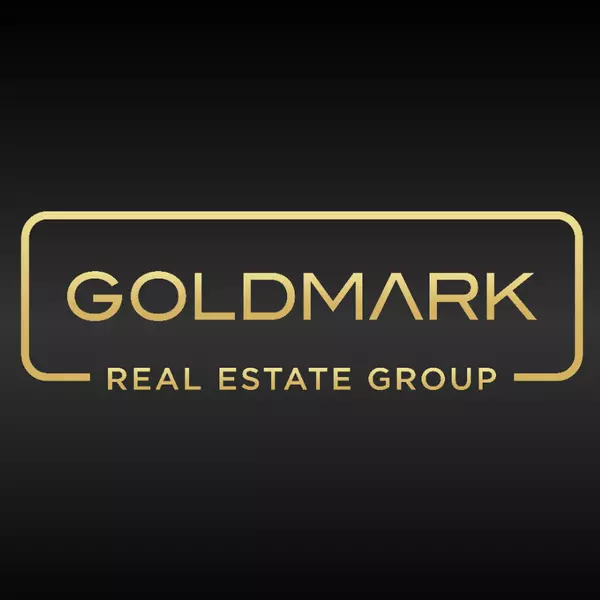For more information regarding the value of a property, please contact us for a free consultation.
5919 RUSSELL RD Carlsbad Springs, ON K0A 1K0
Want to know what your home might be worth? Contact us for a FREE valuation!

Our team is ready to help you sell your home for the highest possible price ASAP
Key Details
Sold Price $1,420,000
Property Type Single Family Home
Sub Type Detached
Listing Status Sold
Purchase Type For Sale
Subdivision 2401 - Carlsbad Springs
MLS Listing ID X9453176
Sold Date 12/12/24
Style Bungalow
Bedrooms 4
Annual Tax Amount $5,852
Tax Year 2024
Lot Size 50.000 Acres
Property Sub-Type Detached
Property Description
Located on 50 acres with 25 treed acres with trails, 20 min from dntn Ottawa, at end of long laneway is your 1900 sq ft all-brick bungalow with south-facing walk-out bsmt & 84 x 32 ft hi-end commercial grade coverall-3 + 1 bdrms-Incredible central grand room with gleaming hrwd flrs, vaulted ceilings & wall of south-facing windows that overlooks your pristine front acreage-Lovely kitchen with ample cabinetry with crown moulding & next-to-new countertops-Custom floor-plan features west-wing with primary bdrm suite incl walk-in closet & spacious ensuite bath-East wing features 2 other lovely bdrms, another full bath, main level lndry & inside entrance to huge att garage-Semi finished walk-out lower level with spectacular 9 ft ceilings, another bdrm & full bath-Enjoy cozy autumn evenings in front of the hi-end free-standing fireplace-2 Independent lower level entrances allow for possible in-law suite-Sever off a lot along main road yet still have 48 acres for ultimate privacy! Call today!, Flooring: Hardwood, Flooring: Ceramic, Flooring: Carpet Wall To Wall
Location
Province ON
County Ottawa
Community 2401 - Carlsbad Springs
Area Ottawa
Zoning Rural Countryside
Rooms
Basement Full, Partially Finished
Separate Den/Office 1
Interior
Interior Features Water Heater Owned, In-Law Suite, Air Exchanger, Other
Cooling Central Air
Fireplaces Number 2
Fireplaces Type Other, Wood
Exterior
Parking Features Inside Entry
Garage Spaces 2.0
Roof Type Asphalt Shingle
Lot Frontage 674.5
Lot Depth 3263.42
Total Parking Spaces 6
Building
Foundation Concrete
Read Less


