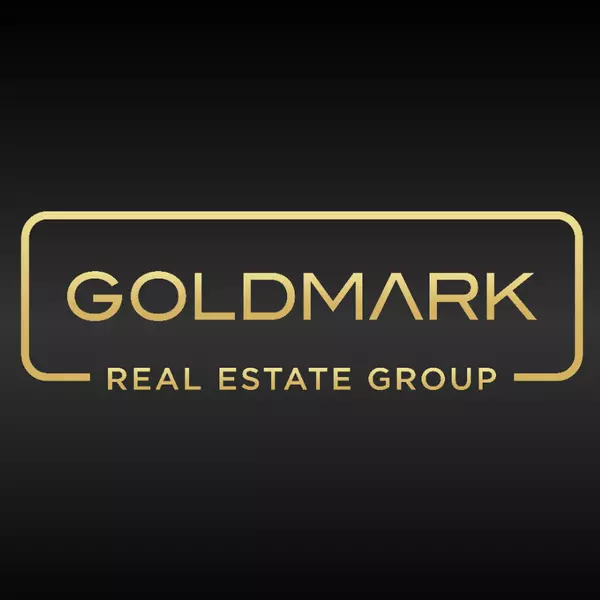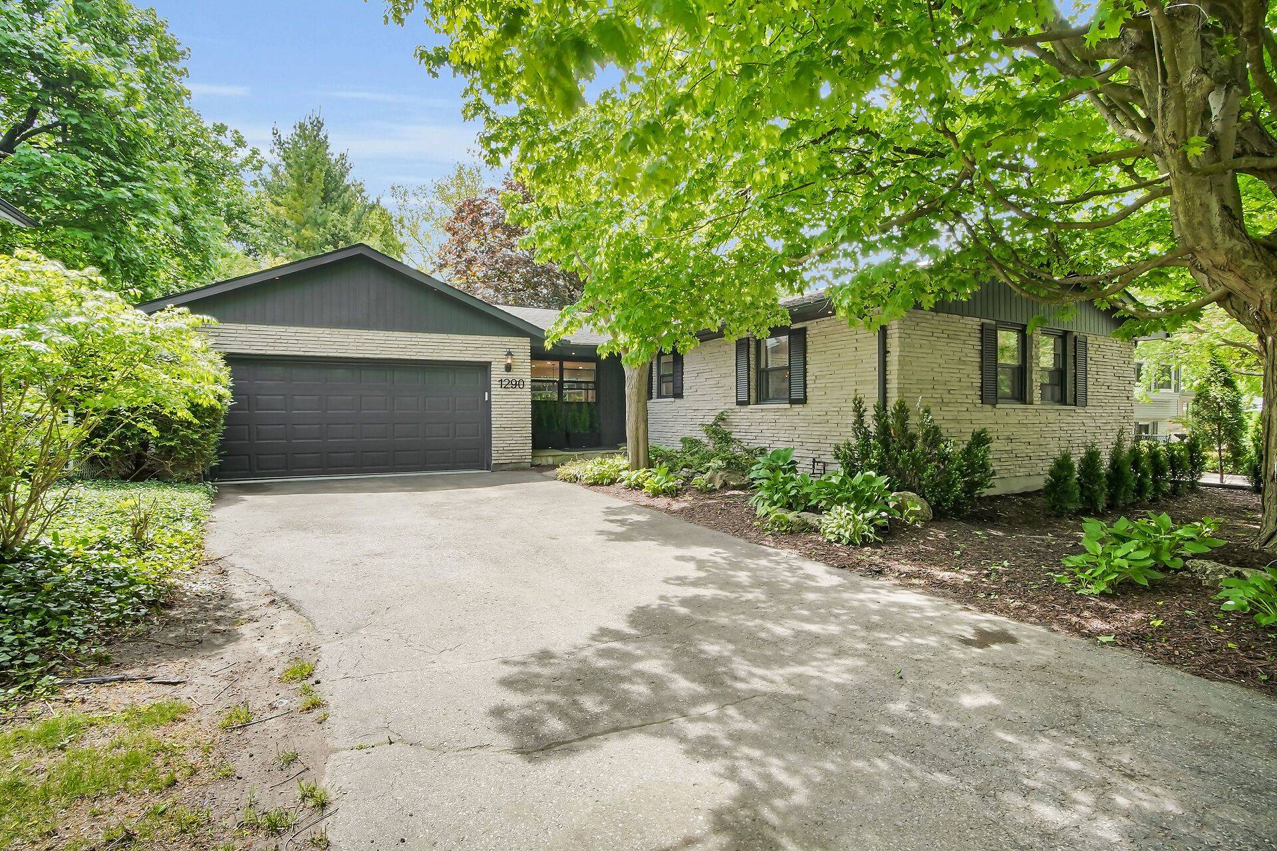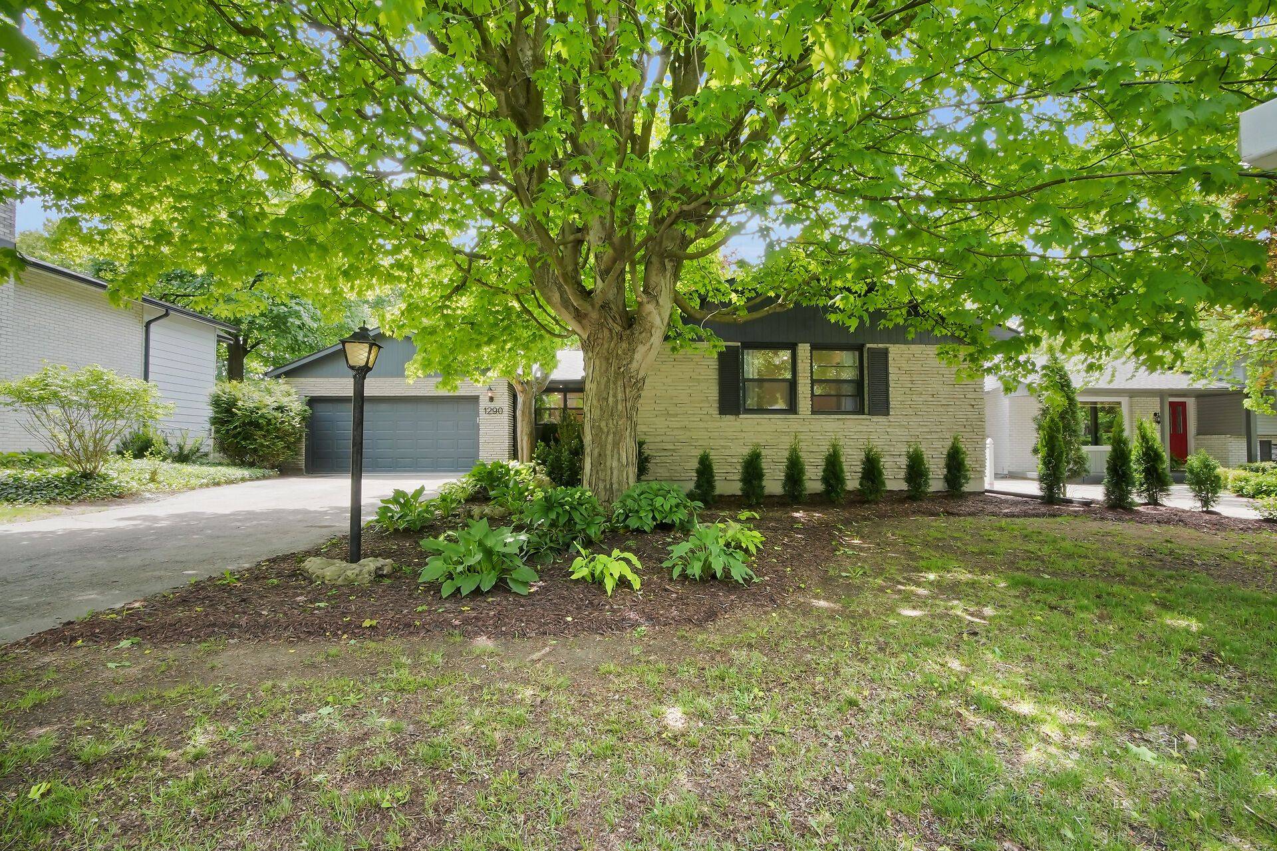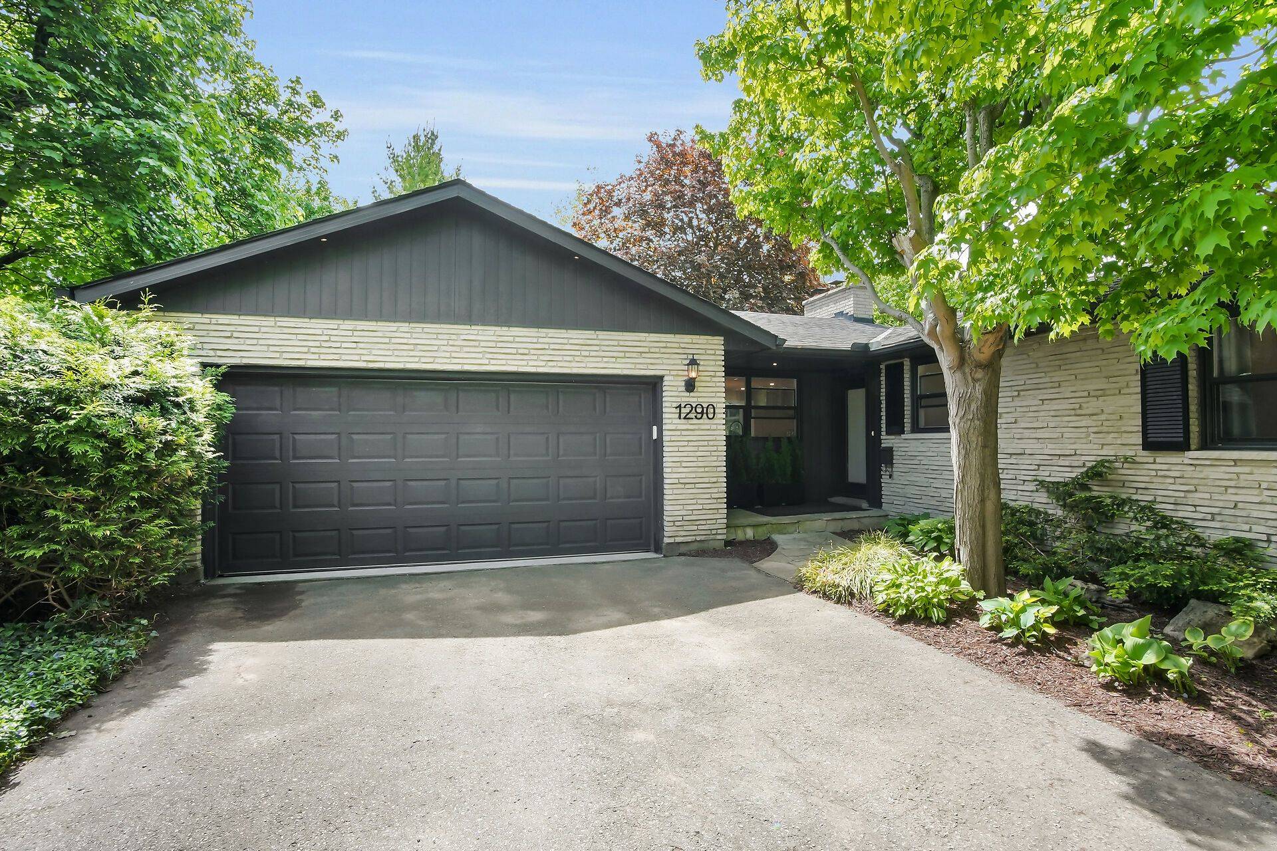For more information regarding the value of a property, please contact us for a free consultation.
1290 Glenora DR London North, ON N5X 1T5
Want to know what your home might be worth? Contact us for a FREE valuation!

Our team is ready to help you sell your home for the highest possible price ASAP
Key Details
Sold Price $880,000
Property Type Single Family Home
Sub Type Detached
Listing Status Sold
Purchase Type For Sale
Approx. Sqft 1500-2000
Subdivision North H
MLS Listing ID X12167447
Sold Date 05/29/25
Style Bungalow
Bedrooms 4
Building Age 51-99
Annual Tax Amount $4,987
Tax Year 2024
Property Sub-Type Detached
Property Description
Welcome to this stunningly updated 2+2 bedroom, 3 full bath bungalow nestled in the heart of Northridge. One of London's most desirable, family-friendly neighbourhoods. Backing onto a serene ravine, this home offers the perfect blend of modern updates and natural beauty. Step inside to discover a bright, open-concept main floor with stylish finishes throughout. The updated kitchen flows seamlessly into the living and dining areas, creating a warm and welcoming space for everyday living and entertaining. At the back of the home, a gorgeous sunroom bathed in natural light offers panoramic views of the ravine your private sanctuary to relax, unwind, or enjoy your morning coffee surrounded by nature. The rare double-car garage is a true gem in this area, providing ample space for vehicles, storage, or a workshop. Downstairs, the finished basement offers a spacious family room, additional bedrooms or office space, and plenty of storage. Whether you're enjoying the peaceful backyard, entertaining friends, or exploring nearby parks and trails, this home is truly a rare find in an unbeatable setting and abundance of wildlife. Don't miss your opportunity to live in a beautiful, move-in-ready home in one of London's most picturesque locations. Call today for a private showing!
Location
Province ON
County Middlesex
Community North H
Area Middlesex
Zoning R1-7
Rooms
Family Room No
Basement Finished
Kitchen 1
Separate Den/Office 2
Interior
Interior Features Primary Bedroom - Main Floor
Cooling Central Air
Fireplaces Number 2
Fireplaces Type Natural Gas, Wood
Exterior
Exterior Feature Lawn Sprinkler System, Patio, Landscaped
Garage Spaces 2.0
Pool None
View Forest, Trees/Woods
Roof Type Shingles
Lot Frontage 62.0
Lot Depth 176.0
Total Parking Spaces 5
Building
Foundation Poured Concrete
Others
Senior Community Yes
Read Less




