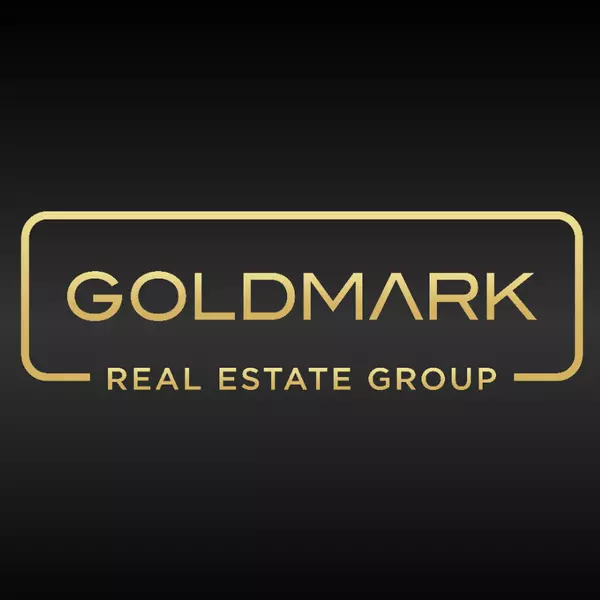For more information regarding the value of a property, please contact us for a free consultation.
181 Sophia CRES Kitchener, ON N2R 1X7
Want to know what your home might be worth? Contact us for a FREE valuation!

Our team is ready to help you sell your home for the highest possible price ASAP
Key Details
Sold Price $750,000
Property Type Single Family Home
Sub Type Semi-Detached
Listing Status Sold
Purchase Type For Sale
Approx. Sqft 1500-2000
MLS Listing ID X12116649
Sold Date 06/16/25
Style 2-Storey
Bedrooms 3
Building Age 16-30
Annual Tax Amount $4,391
Tax Year 2025
Property Sub-Type Semi-Detached
Property Description
Welcome to 181 Sophia Crescentan updated semi-detached home that blends modern finishes with practical living in a neighbourhood that makes everyday life easy. The main floor offers a bright, open layout with new flooring, fresh paint, and updated trim throughout. The living and dining areas flow effortlessly into a well-appointed kitchen - perfect for both quiet mornings and lively dinners. Upstairs, you'll find three generously sized bedrooms and a flexible loft space that works great as a second living area, office, or play zone. The primary bedroom features a full ensuite bath because mornings run smoother when you're not fighting for sink space. The unspoiled basement offers future potential for more living space, while the larger-than-average backyard gives you room to host, garden, or just enjoy a bit more elbow room. It's fully fenced for privacy, includes a shed for extra storage, and even has a gas hookup ready for BBQ season. And yes, there's a double car garage - rare and worth bragging about. Located close to parks, schools, highways, and everyday essentials, this home is move-in ready and made for real life.
Location
Province ON
County Waterloo
Area Waterloo
Zoning RES-5
Rooms
Basement Full, Unfinished
Kitchen 1
Interior
Interior Features Water Heater, Rough-In Bath, In-Law Capability
Cooling Central Air
Exterior
Exterior Feature Deck, Privacy
Parking Features Attached
Garage Spaces 2.0
Pool None
Roof Type Asphalt Shingle
Total Parking Spaces 4
Building
Foundation Poured Concrete
Read Less




