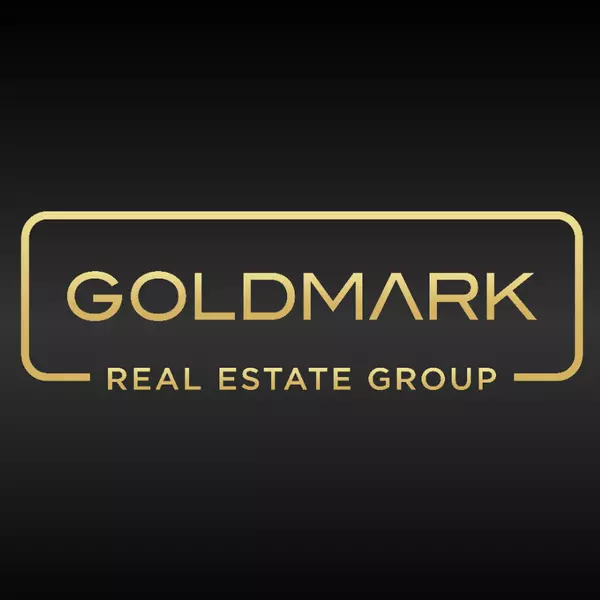For more information regarding the value of a property, please contact us for a free consultation.
734 Clarence ST Port Colborne, ON L3K 0A8
Want to know what your home might be worth? Contact us for a FREE valuation!

Our team is ready to help you sell your home for the highest possible price ASAP
Key Details
Sold Price $745,000
Property Type Condo
Sub Type Att/Row/Townhouse
Listing Status Sold
Purchase Type For Sale
Approx. Sqft 1100-1500
Subdivision 878 - Sugarloaf
MLS Listing ID X12141271
Sold Date 06/18/25
Style Bungalow
Bedrooms 4
Building Age New
Annual Tax Amount $1
Tax Year 2025
Property Sub-Type Att/Row/Townhouse
Property Description
Come on in and check out this awesome finished basement! Its got an extra bedroom, an office, a sleek three-piece bathroom, and a huge rec room, plus even the furnace room looks great. This place was built by the amazing Bridge & Quarry Ltd, known for mixing value with affordable luxury while keeping their standards top-notch. You've got to see this home in person to really feel how special it is. It's packed with cool features like a two-stage furnace, central AC, on-demand hot water, and an HRV for maximum comfort. And the good vibes start even before you walk in with the gorgeous stone and brick exterior and a lovely deck balcony that's perfect for summer BBQs. Inside, the main level shines with high-quality 3/4" engineered hardwood flooring and cabinets that scream quality. Each cabinet has dovetail drawers with soft-close hinges and is topped off with beautiful quartz countertops. You'll get five appliances included, plus a stylish subway tile backsplash. The tall 9-foot ceilings really amp up the vibe for a luxurious feel! And when the evenings get chilly, you can cozy up by the remote-controlled gas fireplace. This place is perfect for empty nesters - just move in and enjoy! The spacious primary bedroom fits a king-sized bed and comes with a walk-in closet, plus a fancy ensuite bathroom featuring a tiled walk-in shower with a niche for your essentials and a sleek double vanity. There's even a single-car garage with a door opener included! The only thing left to do is the driveway, which the builder will finish for $10K in aggregate concrete. Just a heads up, only concrete driveways are allowed, and they need to be done within a year of closing.
Location
Province ON
County Niagara
Community 878 - Sugarloaf
Area Niagara
Zoning R3
Rooms
Family Room No
Basement Full, Finished
Kitchen 1
Separate Den/Office 1
Interior
Interior Features Storage, Water Heater Owned, Air Exchanger, Auto Garage Door Remote, ERV/HRV
Cooling Central Air
Fireplaces Number 1
Fireplaces Type Natural Gas
Exterior
Exterior Feature Deck, Porch
Parking Features Private
Garage Spaces 1.0
Pool None
Roof Type Fibreglass Shingle
Lot Frontage 26.0
Lot Depth 118.19
Total Parking Spaces 2
Building
Foundation Poured Concrete
Others
Senior Community Yes
ParcelsYN No
Read Less




