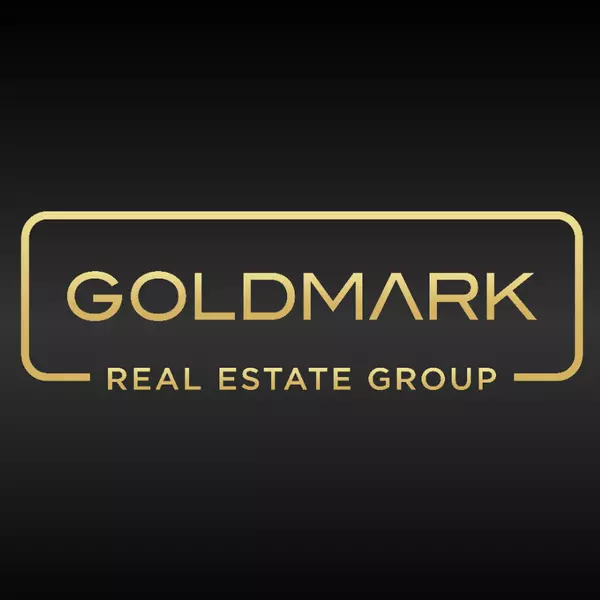For more information regarding the value of a property, please contact us for a free consultation.
22 Horton CRES Brampton, ON L6S 5J2
Want to know what your home might be worth? Contact us for a FREE valuation!

Our team is ready to help you sell your home for the highest possible price ASAP
Key Details
Sold Price $900,000
Property Type Single Family Home
Sub Type Detached
Listing Status Sold
Purchase Type For Sale
Approx. Sqft 1500-2000
Subdivision Central Park
MLS Listing ID W12170273
Sold Date 06/20/25
Style 2-Storey
Bedrooms 3
Annual Tax Amount $5,210
Tax Year 2025
Property Sub-Type Detached
Property Description
Are you the next lucky buyer of this fantastic home? Located on a quiet crescent, backing onto a beautiful park - perfect for young families. First time offered for sale by the original owners. Close to everything - 2 schools -Bramalea City Centre, Transit, Hwy 410. Very lovingly cared for throughout the years - hardwood floors on main level, bay window in dining room overlooking the backyard and park. Upgraded with custom cupboards in laundry, custom cupboards in the primary ensuite and a massive soaker tub. Finished basement with oversized window for added natural light & extra office. Insulated and fully finished garage with skylights - perfect for a studio or workshop. Front load washer & dryer. Roof only 8 years old with 35 year shingles. Walkout to cedar deck -complete with two natural gas hook ups for bbqs and a convenient access gate to the park. Check HD tour and book a showing today!
Location
Province ON
County Peel
Community Central Park
Area Peel
Rooms
Family Room Yes
Basement Finished, Full
Kitchen 1
Interior
Interior Features Water Heater Owned
Cooling Central Air
Exterior
Garage Spaces 2.0
Pool None
Roof Type Shingles
Lot Frontage 30.25
Lot Depth 114.28
Total Parking Spaces 4
Building
Foundation Poured Concrete
Others
Senior Community Yes
Read Less




