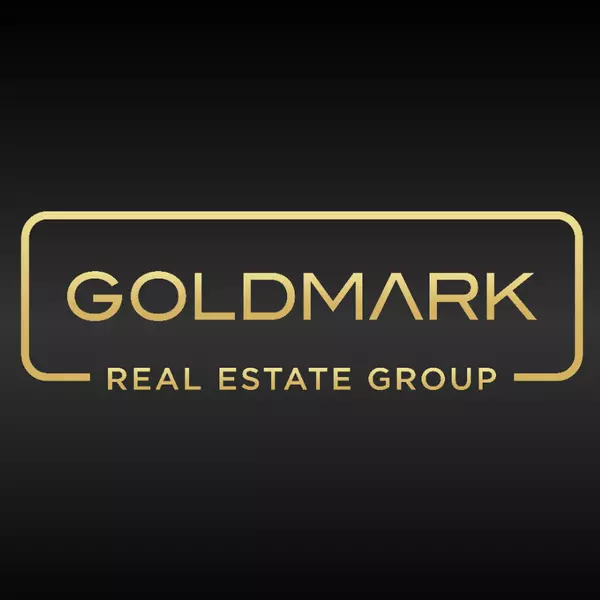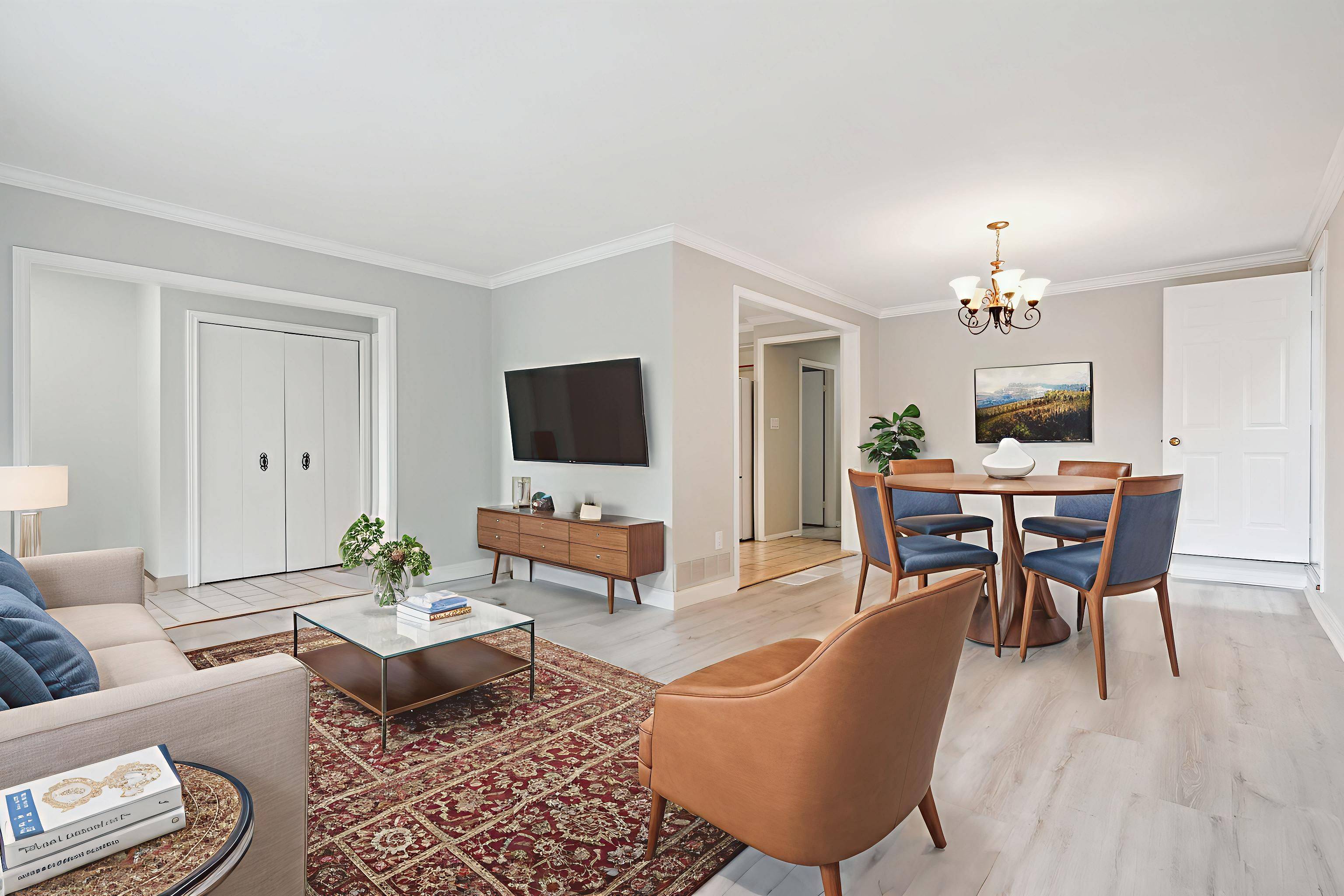For more information regarding the value of a property, please contact us for a free consultation.
90 Merkley SQ Toronto E09, ON M1G 2Y7
Want to know what your home might be worth? Contact us for a FREE valuation!

Our team is ready to help you sell your home for the highest possible price ASAP
Key Details
Sold Price $1,150,000
Property Type Single Family Home
Sub Type Detached
Listing Status Sold
Purchase Type For Sale
Approx. Sqft 2500-3000
Subdivision Morningside
MLS Listing ID E12213442
Sold Date 06/20/25
Style 2-Storey
Bedrooms 8
Annual Tax Amount $4,499
Tax Year 2024
Property Sub-Type Detached
Property Description
Incredible Opportunity To Buy A Custom Built Multi-Generational Home Or 3 Unit Investment Property. Main Floor Plan With 3 Beds 1 Bath. Large Living Space And Kitchen. Updated Flooring Throughout Home. 2nd Floor 3 Bed 2 Bath Unit Is Equally As Large And Could Be Used As In-Law Suite Or As Extra Income. Home Could Be Converted To Large Single Family Home As Well. This Unique Layout You Have Never Seen Before And Works Really Well For Those Looking For Separation Within One Home. The Bsmt Has Another 2 Bed 1 Bath Unit Suitable For Another Suite To Rent Or Make Part Of Main Floor Unit. Extra Wide Pie-Shaped Lot, Updated Mechanicals, Family Friendly Neighbourhood. This Property Is What You Have Thinking About For A Long Time But Couldn't Find. Close To UTSC, Centennial College, Hospital, PanAm Centre. Easy Access To 401.
Location
Province ON
County Toronto
Community Morningside
Area Toronto
Rooms
Family Room No
Basement Finished, Separate Entrance
Kitchen 3
Separate Den/Office 2
Interior
Interior Features Primary Bedroom - Main Floor
Cooling Central Air
Exterior
Exterior Feature Porch Enclosed
Parking Features Private Double
Garage Spaces 1.0
Pool None
Roof Type Shingles
Lot Frontage 42.83
Lot Depth 111.0
Total Parking Spaces 5
Building
Foundation Concrete
Others
Senior Community Yes
Read Less




