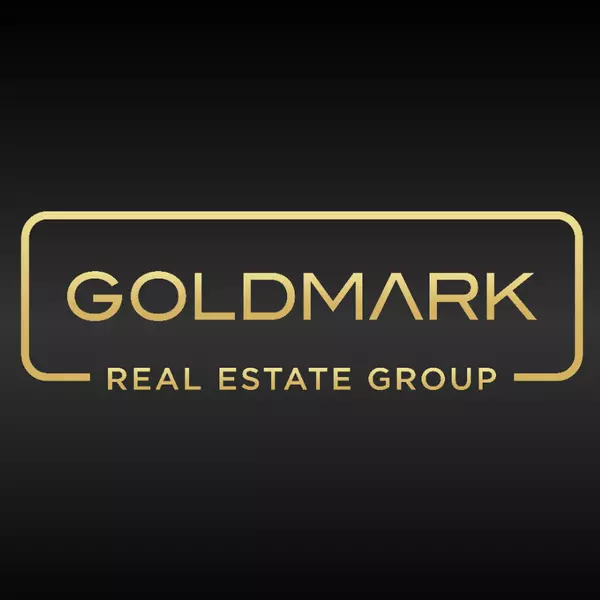For more information regarding the value of a property, please contact us for a free consultation.
184 Parkmount RD Toronto E01, ON M4J 4V6
Want to know what your home might be worth? Contact us for a FREE valuation!

Our team is ready to help you sell your home for the highest possible price ASAP
Key Details
Sold Price $1,475,000
Property Type Multi-Family
Sub Type Semi-Detached
Listing Status Sold
Purchase Type For Sale
Approx. Sqft 1100-1500
Subdivision Greenwood-Coxwell
MLS Listing ID E12112598
Sold Date 06/21/25
Style 2-Storey
Bedrooms 4
Annual Tax Amount $5,121
Tax Year 2024
Property Sub-Type Semi-Detached
Property Description
Find peace and stability in this beautifully renovated home ready for its next owner. This house is turn-key and worry-free with everything you're looking for, down to the main floor powder room. Snuggle up in front of the fireplace, entertain around the kitchen island, barbecue out on the back deck and enjoy the flexibility to accommodate guests in the welcoming in-law suite. Upstairs, you'll find 3 bright bedrooms including a perfect office option if you work from home. Everything has been carefully considered and executed to make living here a dream with thoughtful touches throughout. Located in that sweet spot between the Danforth and beloved Monarch Park with its skating rink, pool, dog park and playground. Steps to Monarch Park Collegiate (International Baccalaureate Program) and the new École secondaire Michelle-O'Bonsawin. Head to the Danforth for restaurants, cafes, shopping and easy access to the subway. You'll love becoming part of this friendly, community-oriented neighbourhood.
Location
Province ON
County Toronto
Community Greenwood-Coxwell
Area Toronto
Rooms
Family Room No
Basement Apartment, Finished
Kitchen 2
Separate Den/Office 1
Interior
Interior Features In-Law Suite
Cooling Central Air
Fireplaces Type Natural Gas
Exterior
Parking Features Mutual
Pool None
Roof Type Asphalt Shingle
Lot Frontage 19.58
Lot Depth 100.0
Building
Foundation Brick
Others
Senior Community No
Read Less




