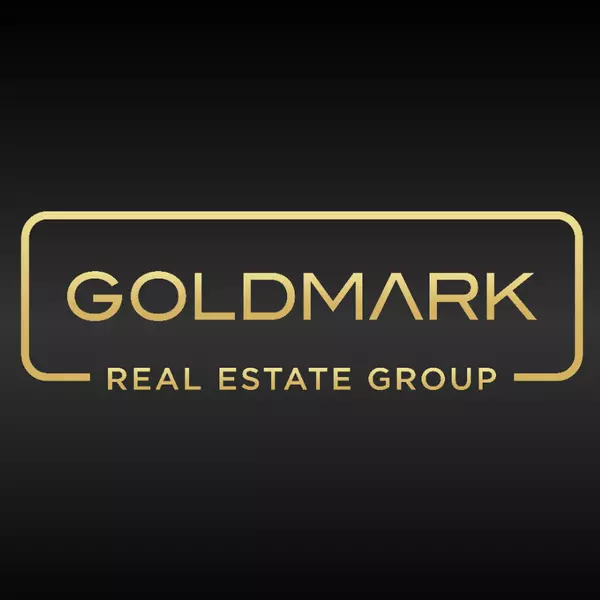For more information regarding the value of a property, please contact us for a free consultation.
39 Elgin ST W Blandford-blenheim, ON N0J 1V0
Want to know what your home might be worth? Contact us for a FREE valuation!

Our team is ready to help you sell your home for the highest possible price ASAP
Key Details
Sold Price $600,000
Property Type Single Family Home
Sub Type Detached
Listing Status Sold
Purchase Type For Sale
Approx. Sqft 1100-1500
Subdivision Rural Blandford-Blenheim
MLS Listing ID X12063678
Sold Date 07/17/25
Style 2 1/2 Storey
Bedrooms 2
Building Age 51-99
Annual Tax Amount $2,320
Tax Year 2024
Property Sub-Type Detached
Property Description
This charming detached home sits on a quiet cul-de-sac in the quaint town of Princeton. This home offers a spacious kitchen overlooking the backyard that is built for entertainment or a nice quiet evening relaxing in the included hot tub. The main floor also offers a large family room, a separate dining area, and is completed with a 3 pc bathroom and laundry facilities. The upper level has 2 spacious bedrooms and a den/office area for those work-from-home days or could be used as another seating area. The primary bedroom also has an additional 3 pc en-suite. The basement is unfinished for your personal touch. Updates: Roof (2021)New Appliances (2022)Water Heater/Softener/Reverse Osmosis (2022)Hot Tub & Hydro to Garage (2022)All Windows (2023)Doors (2023)Bathroom (2024)Driveway (2024)
Location
Province ON
County Oxford
Community Rural Blandford-Blenheim
Area Oxford
Rooms
Family Room Yes
Basement Full, Unfinished
Kitchen 1
Interior
Interior Features Sump Pump, Water Softener, Water Heater
Cooling Central Air
Exterior
Exterior Feature Deck, Hot Tub, Patio, Porch
Parking Features Private Double
Garage Spaces 1.0
Pool None
Roof Type Asphalt Shingle
Lot Frontage 44.09
Lot Depth 134.52
Total Parking Spaces 4
Building
Foundation Poured Concrete
Others
Senior Community Yes
Read Less




