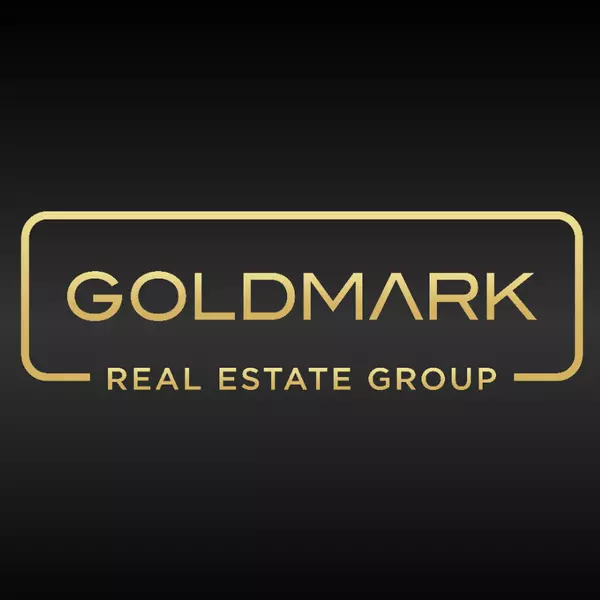For more information regarding the value of a property, please contact us for a free consultation.
98 Laurent BLVD Kawartha Lakes, ON K9V 0G8
Want to know what your home might be worth? Contact us for a FREE valuation!

Our team is ready to help you sell your home for the highest possible price ASAP
Key Details
Sold Price $835,000
Property Type Single Family Home
Sub Type Detached
Listing Status Sold
Purchase Type For Sale
Approx. Sqft 2000-2500
Subdivision Lindsay
MLS Listing ID X12218944
Sold Date 07/18/25
Style 2-Storey
Bedrooms 4
Annual Tax Amount $5,258
Tax Year 2024
Property Sub-Type Detached
Property Description
Step into elegance with this stunning 2190 sq ft custom-built brick two-storey home where luxury meets lifestyle! Backing onto peaceful green space and the scenic 4 season 53.9 km Kawartha Trans Canada Trail. This home offers tranquility right in your backyard. Inside, you'll love the bright open-concept layout featuring a spacious great room and modern kitchen with breakfast nook perfect for everyday living and entertaining. Upstairs boasts 3 generous bedrooms and a versatile flex space ideal for a home office, gym, or additional family room. An additional 995 Sq ft Finish The Lower Level. The fully finished walk-out basement is flooded with natural light and offers amazing in-law suite. Full kitchen, great room laundry room and 1 bedroom. Enjoy the beauty and durability of engineered hardwood throughout! This is more than a home it's a lifestyle.
Location
Province ON
County Kawartha Lakes
Community Lindsay
Area Kawartha Lakes
Zoning Single Family Residential
Rooms
Family Room Yes
Basement Finished with Walk-Out
Kitchen 2
Separate Den/Office 1
Interior
Interior Features Carpet Free, Central Vacuum, In-Law Suite, Auto Garage Door Remote
Cooling Central Air
Fireplaces Number 2
Fireplaces Type Electric, Natural Gas
Exterior
Exterior Feature Deck, Landscaped
Parking Features Private Double
Garage Spaces 2.0
Pool None
View Trees/Woods
Roof Type Asphalt Shingle
Lot Frontage 12.0
Lot Depth 32.07
Total Parking Spaces 6
Building
Foundation Poured Concrete
Others
Senior Community Yes
Read Less




