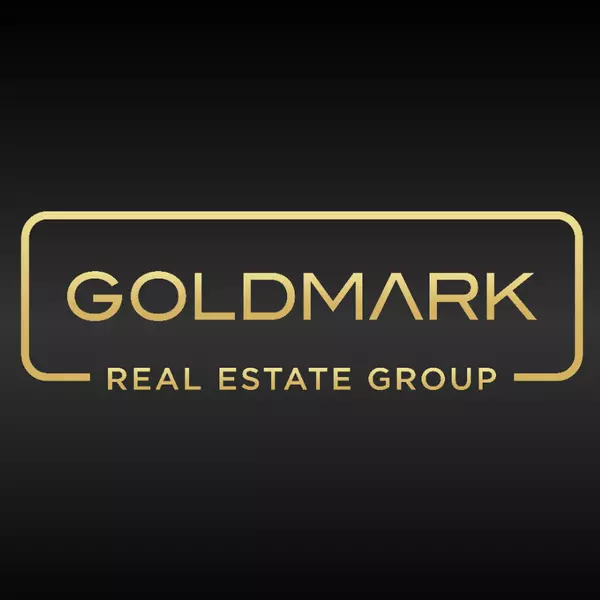For more information regarding the value of a property, please contact us for a free consultation.
68 Black School RD Kawartha Lakes, ON K0M 2T0
Want to know what your home might be worth? Contact us for a FREE valuation!

Our team is ready to help you sell your home for the highest possible price ASAP
Key Details
Sold Price $750,000
Property Type Single Family Home
Sub Type Detached
Listing Status Sold
Purchase Type For Sale
Approx. Sqft 700-1100
Subdivision Mariposa
MLS Listing ID X12191473
Sold Date 07/24/25
Style Bungalow
Bedrooms 3
Building Age 51-99
Annual Tax Amount $4,797
Tax Year 2024
Property Sub-Type Detached
Property Description
Charming Brick Bungalow with In-Law potential, Workshop and lots of storage! Located on a tranquil street, this bright and spacious home offers over 1,700 sq ft of versatile living space, perfectly suited for growing or multi-generational households. This home features 3+bedrooms, bonus rooms, and finished basement with a second kitchen and separate entrance - ideal for extended family or rental income. The property also boasts two additional impressive spaces: one shop zoned commercial (20x57') - ideal for home-based business and the other is perfect for hobbies or storage (22x30' with an 8x14' addition). Experience the perfect outdoor retreat-an oasis of tranquility and beauty with a peaceful space to unwind by the outdoor fireplace or a stunning space to host unforgettable gatherings with friends/family. This is a must-see opportunity packed with potential!
Location
Province ON
County Kawartha Lakes
Community Mariposa
Area Kawartha Lakes
Zoning A1
Rooms
Family Room Yes
Basement Full
Kitchen 2
Interior
Interior Features In-Law Capability, Workbench
Cooling Central Air
Fireplaces Number 2
Fireplaces Type Living Room, Rec Room, Wood
Exterior
Exterior Feature Awnings, Landscaped, Privacy, Year Round Living
Parking Features Private Triple
Garage Spaces 1.5
Pool None
View Panoramic, Skyline, Trees/Woods
Roof Type Metal
Lot Frontage 120.0
Lot Depth 429.0
Total Parking Spaces 11
Building
Foundation Concrete Block
Others
Senior Community Yes
Read Less




