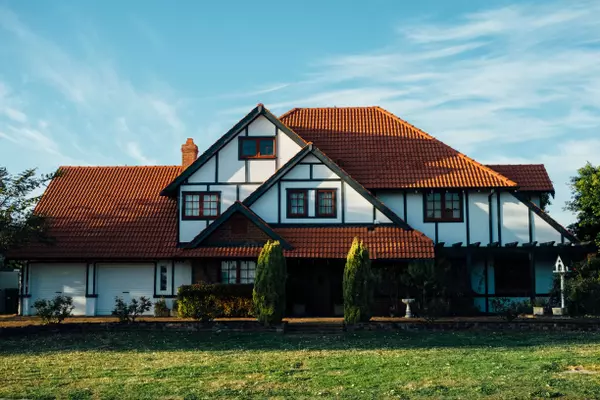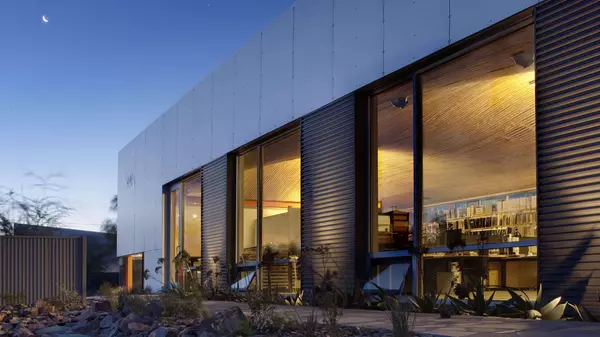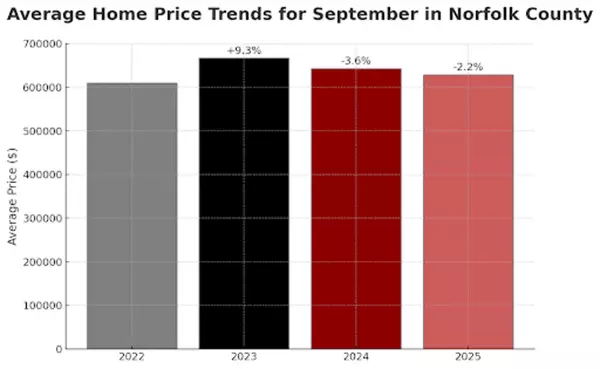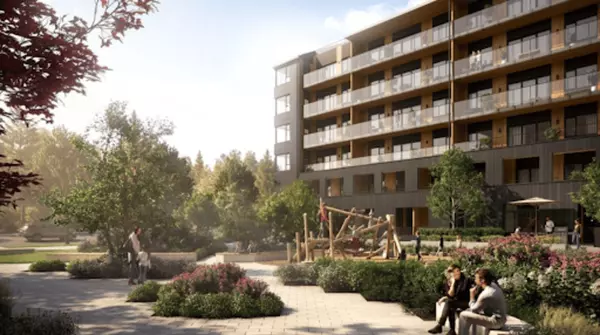Three Key Toronto High‑Rise Proposals Emerge in May 2025
In the first half of May 2025, the City of Toronto’s Application Information Centre recorded three notable development applications for towers, underscoring ongoing intensification along key corridors. All three proposals – a 36‑storey residential building on Danforth Avenue, a 49‑storey “Avondale” condominium in North York City Centre, and a 50‑storey mixed‑use tower on Sheppard Avenue East, which will also require an Official Plan Amendment – have been submitted as Zoning By‑law Amendments and will proceed through public and Council review before final approvals by City Council.
Danforth Avenue Tower: 36‑Storeys in Scarborough
In May, Developers Crombie REIT and Northam Realty Advisors filed a Zoning By‑law Amendment application for a 36‑storey residential tower at 3130–3150 Danforth Avenue, transforming a former commercial site into a modern slab‑type building reaching 124.7 metres above grade. Designed by Arcadis, the building includes 483 residential units, with each floor averaging about 820 m², which is slightly larger than the City’s recommended 750 m². The increased floor size allows for more efficient unit layouts while still meeting daylight and livability standards.
A U‑shaped podium rising one to five storeys frames all street frontages, clad in red brick to echo the Danforth’s historic character and containing 678 m² of at‑grade retail space that supports an active pedestrian realm.
Residents would enjoy 1,980 m² of amenity space distributed across podium terraces and a sixth‑floor rooftop deck, while sustainability measures include a fully green‑roofed mechanical penthouse level to enhance stormwater management. The two‑level underground garage would house 138 resident and seven visitor parking spaces, supplemented by 330 long‑term and 34 short‑term bicycle stalls to encourage low‑carbon mobility.
Avondale Condominiums: 49 Storeys in North York
Applicants filed for a 49‑storey condominium tower at 36–40 Avondale Avenue in North York City Centre, branded “Avondale” and designed by DIALOG for two Ontario‑incorporated entities. Rising to 160.15 metres, the slender tower accommodates 504 units within a 30,223 m² Gross Floor Area, achieving an FSI of 23.98 on its 1,260 m² site. The six‑level podium steps back to reduce shadowing on adjacent streets and conceals a three‑level underground garage with 61 resident and seven visitor spaces, alongside 150 secure bicycle parking stalls. Façade treatments employ vertical fins, metal panels, and curtain wall glazing in layered bands to articulate the massing and enhance the tower’s slender profile against the skyline.
Sheppard Avenue East Mixed‑Use Tower: A New Scarborough Landmark
On May 9, 2025, Hazelview Investments, through Bousfields Planning, submitted concurrent Official Plan and Zoning By‑law Amendment applications for a 50‑storey mixed‑use tower at 2912–2926 Sheppard Avenue East in Scarborough’s L’Amoreaux neighbourhood. Designed by Alliance, the 164.3 metre slab‑type tower sits above a six‑storey podium and would deliver 590 residential units alongside 280 m² of ground‑floor retail, for a total Gross Floor Area of 43,369 m² and an FSI of 12.04. The submission highlights four levels of subterranean parking with 295 resident and 62 visitor spaces, plus 548 bicycle stalls, while amenity spaces, including 1,180 m² of indoor facilities at grade and on the seventh‑floor podium roof, cater to a diverse resident mix. The proposal also incorporates green‑roof elements and a mechanical penthouse to address sustainability goals and improve energy performance.
This proposal requires both an Official Plan Amendment and a Zoning By‑law Amendment. Submitted by Hazelview Investments via Bousfields Planning on May 9, 2025, it seeks to amend the Official Plan to permit its 164.3 m height and 12.04 FSI, alongside a concurrent Zoning By‑law Amendment to accommodate the planned development.
Next Steps
Applications can be viewed on the City’s Application Information Centre. Following statutory agency circulation and community consultation meetings, the proposals will be reviewed by the relevant Community Councils before final recommendations proceed to Toronto City Council for a decision.
Recent Posts










