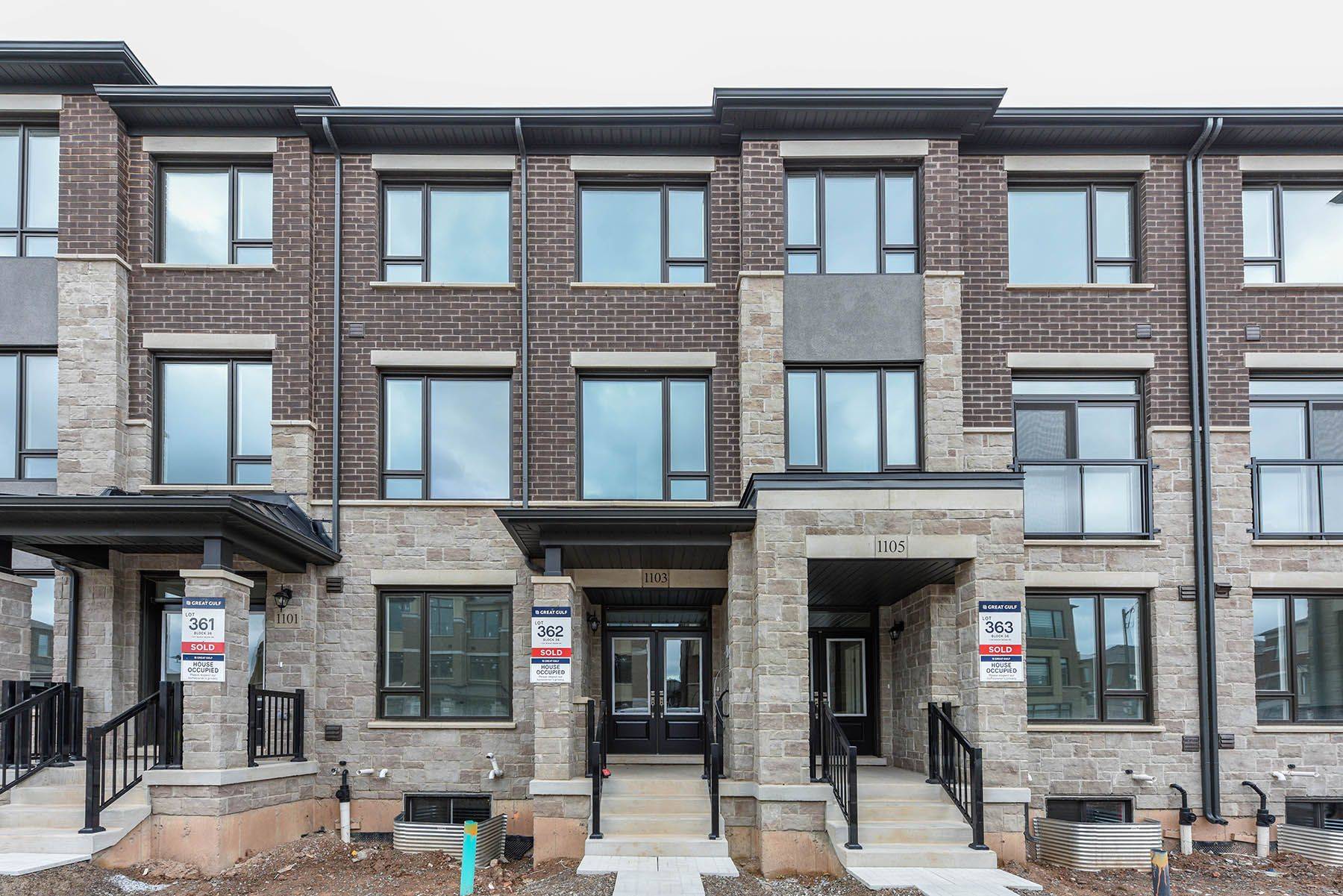See all 31 photos
$1,299,999
Est. payment /mo
4 Beds
4 Baths
New
1103 Wheat Boom DR Oakville, ON L6H 8B9
REQUEST A TOUR If you would like to see this home without being there in person, select the "Virtual Tour" option and your advisor will contact you to discuss available opportunities.
In-PersonVirtual Tour
UPDATED:
Key Details
Property Type Townhouse
Sub Type Att/Row/Townhouse
Listing Status Active
Purchase Type For Sale
Approx. Sqft 2000-2500
Subdivision 1010 - Jm Joshua Meadows
MLS Listing ID W12236425
Style 3-Storey
Bedrooms 4
Tax Year 2025
Property Sub-Type Att/Row/Townhouse
Property Description
Brand New, Freehold, Upgraded Exesetive Townhouse Features 4 Bdrms, 4 BRs, 2-Car Garage, Large Deck, Over $65k In Upgrades Including 4 th Bedroom (In-Law Suite) On Ground Floor, Luxury Kitchen Package (Upgraded Quartz Countertop, Back Splash, Kitchen Island and Cabinets) Upgraded Hardwood Flooring, 9' Doors, Smooth Ceiling Throughout. Walk in Shower in the Primary Bdrm, Mins From Major Hwys (407, QEW, and 401), Hospitals, Public Transit, and Supermarkets.
Location
Province ON
County Halton
Community 1010 - Jm Joshua Meadows
Area Halton
Rooms
Basement Unfinished
Kitchen 1
Interior
Interior Features Auto Garage Door Remote, Carpet Free, Guest Accommodations, On Demand Water Heater, Sump Pump
Cooling Central Air
Exterior
Parking Features Attached
Garage Spaces 2.0
Pool None
Roof Type Asphalt Shingle
Total Parking Spaces 2
Building
Foundation Poured Concrete
Others
ParcelsYN No
Virtual Tour https://virtualtourrealestate.ca/UzJune2025/19JuneUnbranded360A
Lited by CENTURY 21 PEOPLE`S CHOICE REALTY INC.




