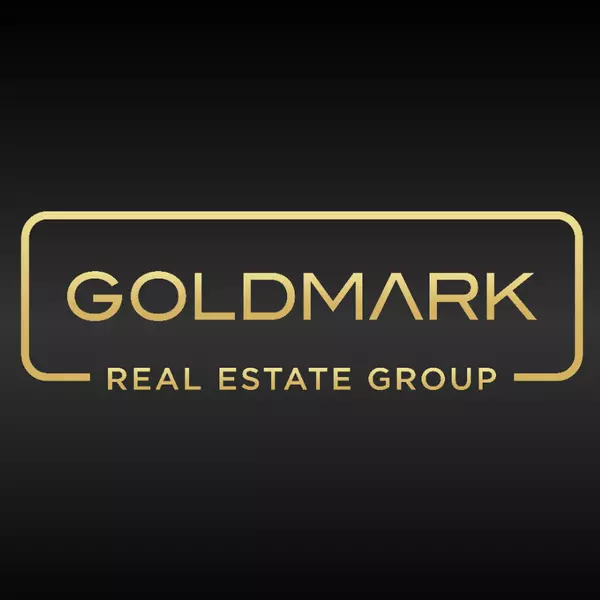For more information regarding the value of a property, please contact us for a free consultation.
28 Innisdale DR Toronto E04, ON M1R 1C3
Want to know what your home might be worth? Contact us for a FREE valuation!

Our team is ready to help you sell your home for the highest possible price ASAP
Key Details
Sold Price $1,450,000
Property Type Single Family Home
Sub Type Detached
Listing Status Sold
Purchase Type For Sale
Approx. Sqft 2500-3000
Subdivision Wexford-Maryvale
MLS Listing ID E11975935
Sold Date 06/20/25
Style 2-Storey
Bedrooms 5
Annual Tax Amount $7,481
Tax Year 2024
Property Sub-Type Detached
Property Description
Stunning custom-renovated home with a 2019 permitted addition.The above-ground floor area spans 2,888 sq. ft., featuring 9' ceilings on both the main and second floors, creating a bright and spacious atmosphere. Nestled in a family-friendly neighbourhood with charming tree-lined streets, this home is perfect for comfortable, modern living. The gourment kitchen boasts a stylish open-concept design, complete with quartz countertops and backsplash, making it a dream for entertainers and home chefd alike. The separate basement entrance leads to a fully equipped kitchen and a 3-piece bath, offering fantastic rental income potential. Located just minutes from Highway 401, transit. top-rated schools, shopping, and dining, this home truly has it all. Don't miss this rare opportunity to owen a beautifully upgraded home in a prime Toronto location. EXTRAS: Stainless Steel Appliance: SS Fridge, SS Stove, Washer & Dryer, Ss Dishwasher, All Window Coverings, All Electrical Light Fixtures, GDO, CAC, Furnace.
Location
Province ON
County Toronto
Community Wexford-Maryvale
Area Toronto
Rooms
Family Room Yes
Basement Finished, Separate Entrance
Kitchen 2
Separate Den/Office 1
Interior
Interior Features Other
Cooling Central Air
Exterior
Parking Features Private
Garage Spaces 1.0
Pool None
Roof Type Asphalt Shingle
Lot Frontage 40.06
Lot Depth 125.13
Total Parking Spaces 4
Building
Foundation Concrete Block
Read Less




