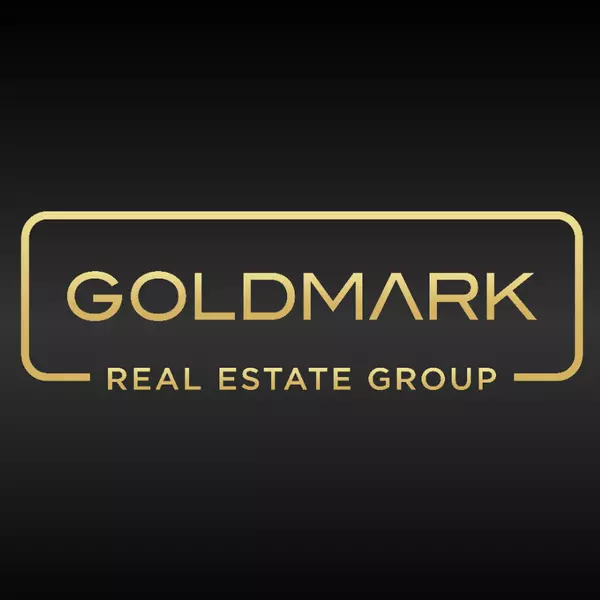For more information regarding the value of a property, please contact us for a free consultation.
3416 Highview AVE Severn, ON L0K 1G0
Want to know what your home might be worth? Contact us for a FREE valuation!

Our team is ready to help you sell your home for the highest possible price ASAP
Key Details
Sold Price $655,000
Property Type Single Family Home
Sub Type Detached
Listing Status Sold
Purchase Type For Sale
Approx. Sqft 700-1100
Subdivision West Shore
MLS Listing ID S12154867
Sold Date 06/20/25
Style Bungalow-Raised
Bedrooms 5
Building Age 16-30
Annual Tax Amount $2,834
Tax Year 2024
Property Sub-Type Detached
Property Description
Check Out This Pristine Raised Bungalow In The Family-Friendly Community Of Cumberland Beach! Offering Up Five Bedrooms & Two Full Bathrooms, As Well As Two Kitchens, This Home Provides Endless Opportunities For First-Time Buyers, Growing Families & Investors Alike. The Main Floor Boasts A Spacious & Functional Layout With Open-Concept Living, Dining & Kitchen Space, Including A W/O To The Raised Deck. From There You'll Find Three Generously-Sized Bedrooms & A Semi-Ensuite Main 4-Pc Bath. The Fully Finished Lower Level Expands With A Very Similar Layout, With A Walkout Beneath The Deck, Laundry/Utility Room, Two Bedrooms & Another Spacious 4-Pc Bath. This Home Comes With A Private, Double-Wide Gravel Driveway Leading To A Single, Attached Garage & A Partially Fenced Backyard Green Space. Recent Updates Include: New Roof (May 2025), Freshly Painted Main Floor (April 2025). Walking Distance To Severn Shores Public School & Public Access To Lake Couchiching. Quick Access To Highway 11 & Only A 10-Minute Drive North Of Orillia & All Of Its Amenities.
Location
Province ON
County Simcoe
Community West Shore
Area Simcoe
Zoning SR2
Rooms
Family Room Yes
Basement Full, Finished
Kitchen 2
Separate Den/Office 2
Interior
Interior Features Sump Pump, Water Heater Owned, Auto Garage Door Remote, In-Law Capability
Cooling Central Air
Exterior
Exterior Feature Deck, Year Round Living
Parking Features Private Double
Garage Spaces 1.0
Pool None
View Trees/Woods
Roof Type Asphalt Shingle
Lot Frontage 50.0
Lot Depth 144.0
Total Parking Spaces 5
Building
Foundation Poured Concrete
Others
Senior Community Yes
Read Less




